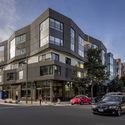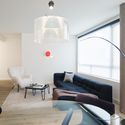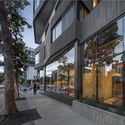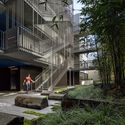
-
Architects: Fougeron Architecture
- Area: 34000 ft²
- Year: 2016
-
Photographs:William Timmerman
-
Manufacturers: Hansgrohe, Arrigoni Woods, DuPont, Duravit, 3form, Alumawall, Arcadia Inc., Concrete Collaborative, Otis, Siematic, Solorban, Timely Industries, VaproShield

Text description provided by the architects. 400 Grove introduces 34 residences in the heart of Hayes Valley, continuing the neighborhood’s rise as a vital, walkable neighborhood. Its prominent site at the corner of Grove and Gough streets, is one of several sites created by the removal of the Central Freeway in 2003, as part of a bold initiative to reconnect Hayes Valley with surrounding neighborhoods.




































