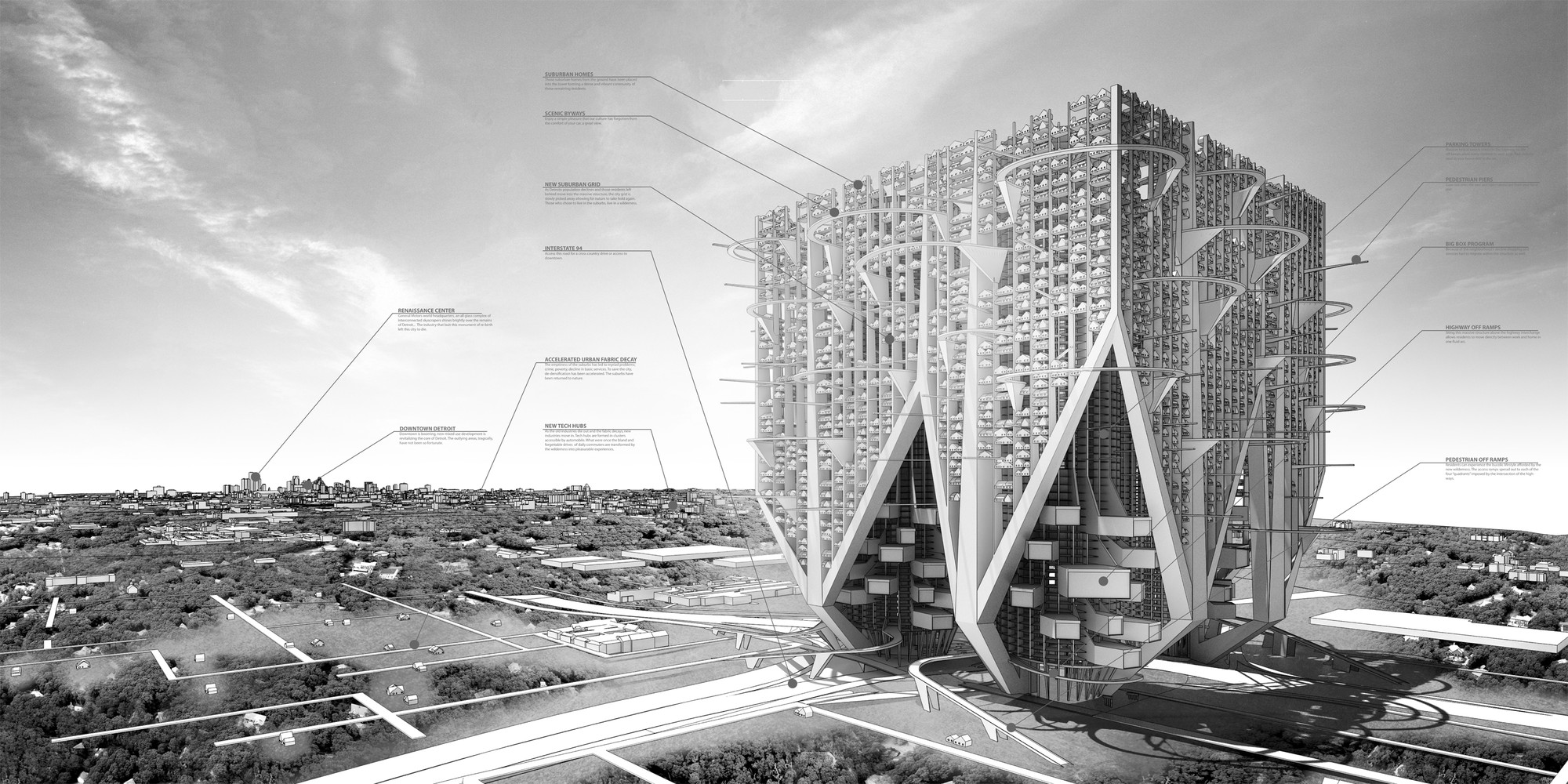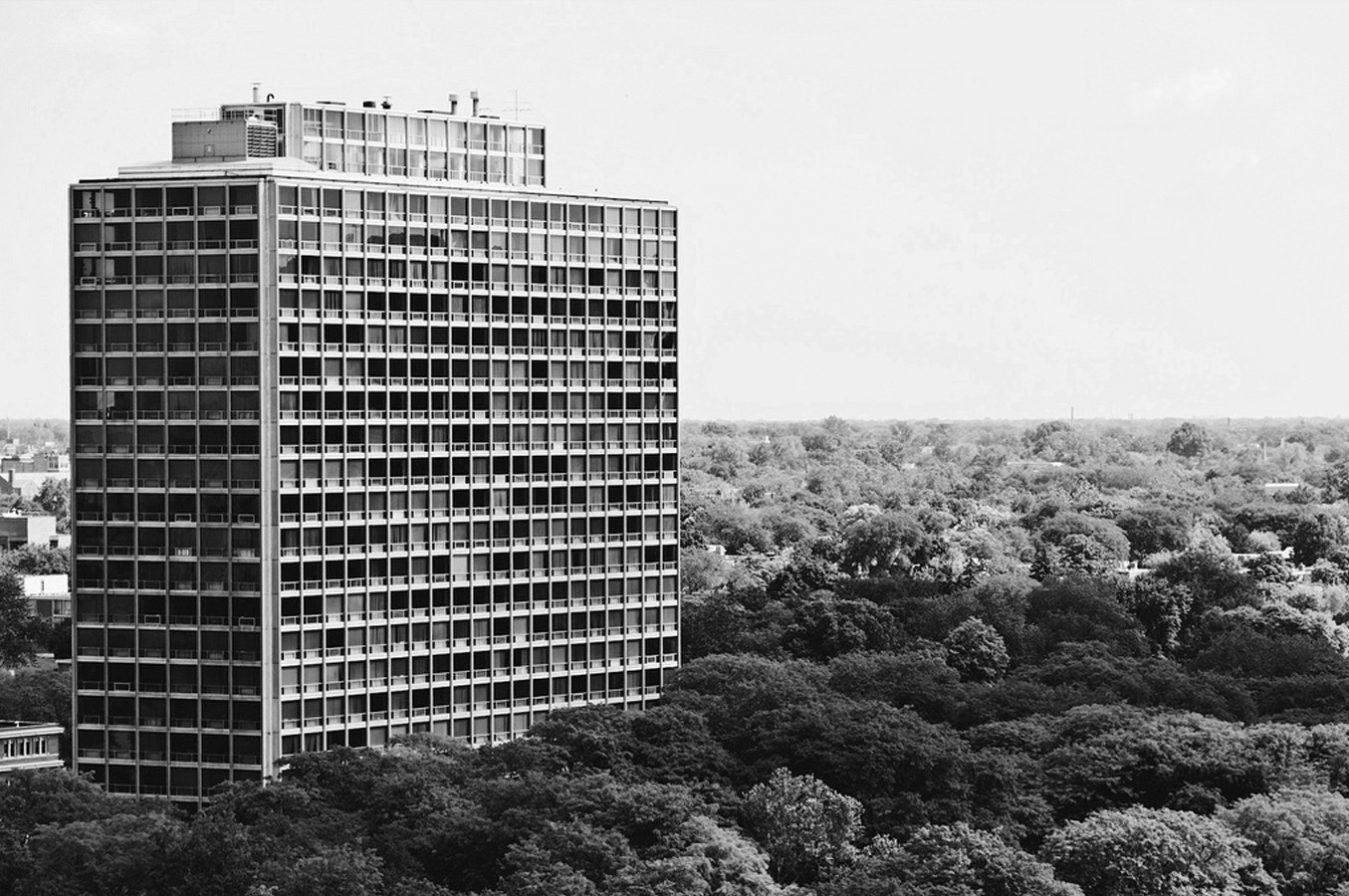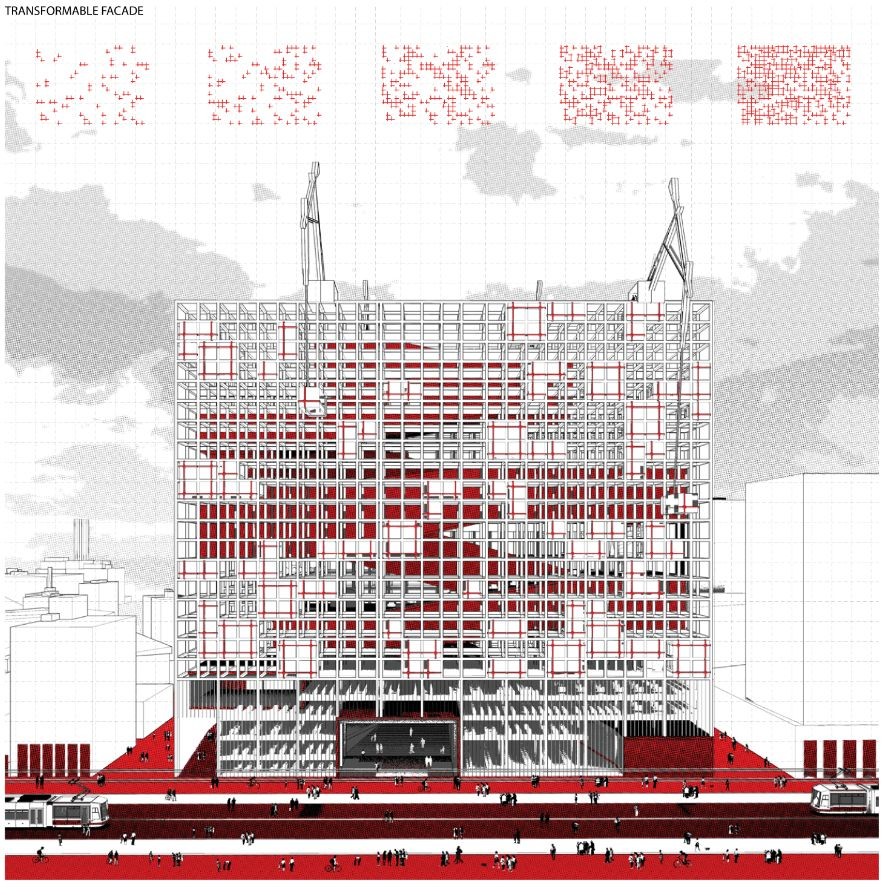
-
Architects: Civilian Projects
- Area: 270000 ft²
- Year: 2023
-
Professionals: Planterra Interior Landscaping




.jpg?1579725554)


Schmidt Hammer Lassen Architects has unveiled the design of their first-ever project in the United States: the Monroe Blocks, a new mixed-use development that will become an iconic symbol of the rejuvenation and future development of downtown Detroit. Prioritizing public access both indoors and out, SHL’s scheme will consist of Detroit’s first new highrise office tower in decades, more than 480 residential units and a network of new public plazas and green spaces.


Since infrastructure is the embodiment of long-term investments, its impact in determining the organization of flows extends well into the future, both for developed and developing countries. Whereas the former are confronted with the need to maintain and renew highways, electrical grids, sewage systems, and the like, the latter are scrambling to meet the needs of their own expanding populations. In both cases, massive investments for retrofitting or for new infrastructure are key to sustaining the human habitat. This topic: “Infrastructure Space” will be the focus of the 5th International Forum for Sustainable Construction in Detroit, USA from April 7 to April 9, 2016.

Panelists: Sou Fujimoto, Japanese architect, renowned for his synthesis of nature and architecture & Walter Hood, landscape architect, specializing in the public realm and urban environment
Moderator: Reed Kroloff, architect and urban designer, former director of Cranbrook Academy of Art

Nadau Architects, the winning team of the Reanimate the Ruins international ideas contest, have shared with us their proposal to revive Detroit's historic Packard Automotive Plant, the former factory which has become an icon of the city's post-industrial decline. By developing a proposal which frees the land from unwanted structures and knits the colossal 1 kilometer-long building back into the urban landscape, Nadau Lavergne Architects have created a design which returns both a sense of community and some economic hope back to the building.
Read more about the proposal after the break


CAR and SHELL or Marinetti’s Monster, recently awarded second place in the 2014 eVolo Skyscraper Competition, asks pertinent questions about an "insatiable" desire for growth in urban centres. Based on the premise that we "can no longer stand idly by and watch our cities consume themselves with an anxious need for expansion", Daniel Markiewicz and Mark Talbot's proposal seeks to demonstrate what a "city in the sky" could look like in suburban Detroit. The project is conceived as a vertical neighbourhood, or "a rich vertical urban fabric." Three main grids (streets, pedestrian pathways, and structure) are intertwined to create a box-shaped wireframe to which traditional/contemporary houses and other diverse programs (such as recreational and commercial areas) can be plugged in.

Situated at the eastern edge of Downtown Detroit, Lafayette Park constitutes the world's largest collection of buildings designed by Mies van der Rohe. The 78-acre complex was completed in 1959, just after Crown Hall and the Seagram Building. It is not as well known as several Mies projects of that decade, however, and many critics argue the project deserves greater recognition. One of the first examples of urban renewal, it is a testament to the development's design that it remains a vibrant neighborhood more than fifty years after its construction.

The Incubator Matrix: Live/Work/Play proposal for the Redesigning Detroit: A New Vision for an Iconic Site competition consists of a facility for a new industrial ecosystem to revitalize downtown Detroit. Designed by H Architecture, their design is a live/work station for high-tech start-up companies and creative young artists to continuously challenge each other and spark innovation. More images and architects’ description after the break.