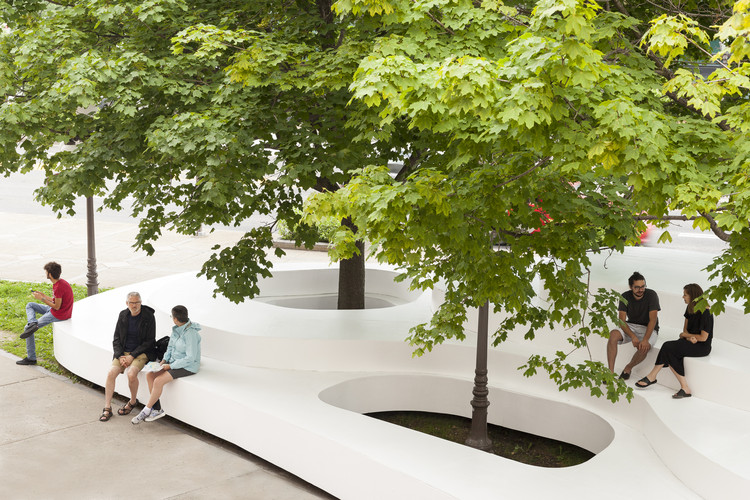-
ArchDaily
-
Featured
Featured
| Sponsored Content
 CAD-to render composition
CAD-to render compositionWork seamlessly with CAD and Lumion 3D rendering software for immediate model visualizations
https://www.archdaily.comhttps://www.archdaily.com/catalog/us/products/35171/how-to-synchronize-cad-with-3d-rendering-software-lumion
https://www.archdaily.com/803744/ortho-wijchen-studio-prototypeCristobal Rojas
https://www.archdaily.com/804476/le-banc-de-neige-atelier-pierre-thibaultCristobal Rojas
https://www.archdaily.com/804210/font-rubi-cottage-marc-mogas-y-jordi-roigCristobal Rojas
https://www.archdaily.com/803233/citta-del-sole-labicsSabrina Leiva
https://www.archdaily.com/803149/two-familiy-apartment-houses-staehelin-meyer-architektenCristobal Rojas
https://www.archdaily.com/803364/versluys-govaert-and-vanhoutte-architectsSabrina Leiva
https://www.archdaily.com/804337/oslo-skatehall-dark-arkitekterSabrina Leiva
https://www.archdaily.com/804325/b14-studio-grandaCristobal Rojas
https://www.archdaily.com/804322/lillehammer-art-museum-and-lillehammer-cinema-expansion-snohettaCristobal Rojas
https://www.archdaily.com/804218/the-quest-strom-architectsCristobal Rojas
https://www.archdaily.com/804155/beach-house-chihuahua-colle-croce-plus-mariana-kusenierSabrina Leiva
https://www.archdaily.com/804161/house-in-mukainada-fujiwaramuro-architectsCristobal Rojas
https://www.archdaily.com/803813/court-house-koizumisekkeiCristobal Rojas
https://www.archdaily.com/803942/hessenwald-school-wulf-architektenCristobal Rojas
https://www.archdaily.com/803733/weehouse-alchemyCristobal Rojas
https://www.archdaily.com/803734/latvian-museum-of-art-processoffice-and-andrius-skiezgelas-architectureCristobal Rojas
https://www.archdaily.com/803738/b-house-100-a-associatesCristobal Rojas
https://www.archdaily.com/803831/five-terraces-and-a-garden-corpo-atelierCristobal Rojas
Did you know?
You'll now receive updates based on what you follow! Personalize your stream and start following your favorite authors, offices and users.

















.jpg?1484824857)
