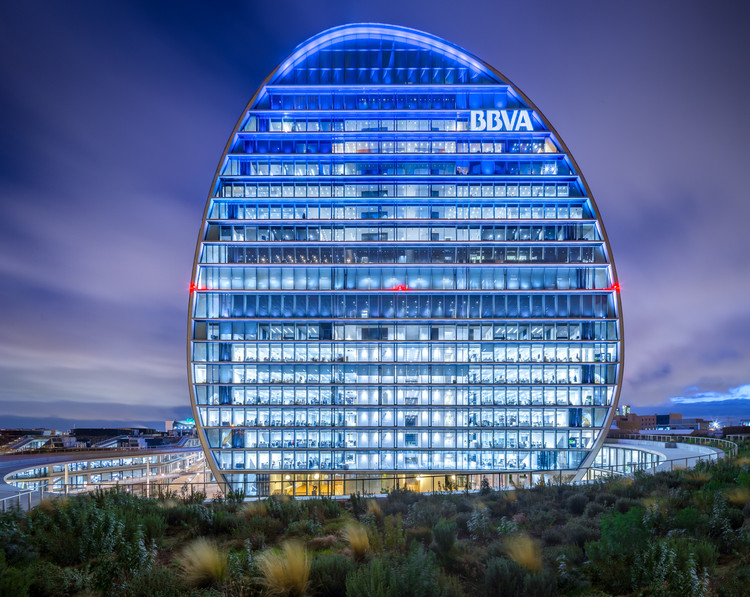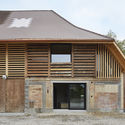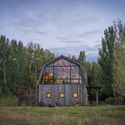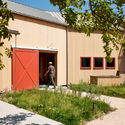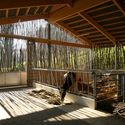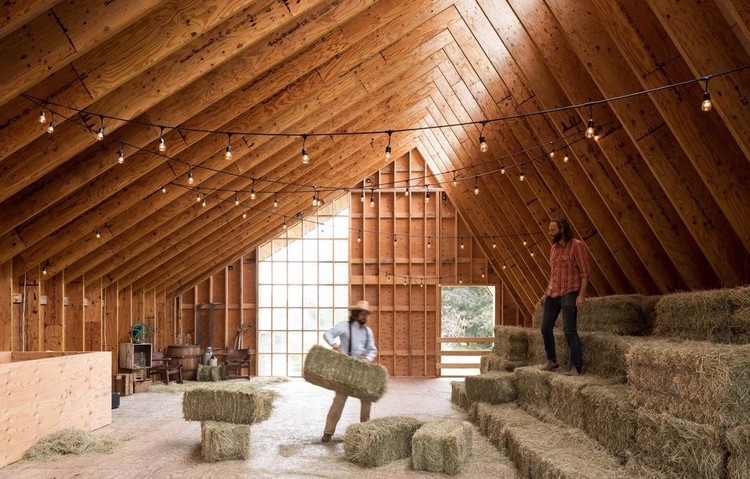
Normally, houses are divided into common areas, rooms, kitchens, and bathrooms. However, sometimes the client demands to add other programs related to their work or hobbies, making efficient design and daily spatial distribution more complex. As architects, we are faced with an interesting challenge: to merge the private life of its inhabitants with more public and open programs, generating exciting mixed-use spaces.
If you are interested in designing hybrid homes, we have selected 26 houses with additions including shops, soccer fields, barns, greenhouses, and even skateparks.















































