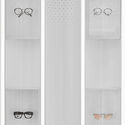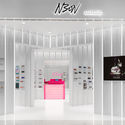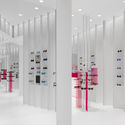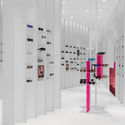
HE Shen 何珅
BROWSE ALL FROM THIS AUTHOR HERE
↓
Abbaye Belgium Resturant / MRDA Architects
https://www.archdaily.com/782870/restoration-of-ma-lane-temple-into-the-abbaye-belgium-resturant-mrda-architectsHE Shen 何珅
Midwest Inland Port Financial Town / Hallucinate Design Office

-
Interior Designers: Hallucinate Design Office
- Area: 326200 m²
- Year: 2015
https://www.archdaily.com/782369/midwest-inland-port-financial-town-hallucinate-design-officeHE Shen 何珅
BIAD's Proposal for Shekou Sea World Culture and Arts Center

Beijing Institute of Architectural Design's (BIAD) 2A2 Design Department has unveiled their proposal for the Culture and Arts Center serving the newly developed Shekou Sea World area in Shenzhen. The design takes a rare attempt to optimize the interaction between commercial and cultural spaces, by taking advantage of the surrounding seascape.
https://www.archdaily.com/782523/biads-proposal-for-shekou-sea-world-culture-and-arts-centerHE Shen 何珅
TaiYuan South Railway Station / CSADI
https://www.archdaily.com/780353/taiyuansouth-railway-station-in-china-csadiHE Shen 何珅
Renovation of Nanjing Confucius Temple / DC ALLIANCE
https://www.archdaily.com/780142/renovation-of-nanjing-confucius-temple-plus-dc-allianceHE Shen 何珅
Bamboo Villa: Live in the Nature / C&C DESIGN

-
Architects: C&C DESIGN CO., LTD.
- Area: 1248 m²
- Year: 2013
https://www.archdaily.com/779932/bamboo-villa-live-in-the-nature-c-and-c-designHE Shen 何珅
HAZE-Guangzhou Design Week C&C Pavilion / C&C DESIGN

-
Architects: C&C DESIGN CO., LTD.
- Area: 130 m²
- Year: 2015
https://www.archdaily.com/779727/haze-guangzhou-design-week-c-and-c-pavilion-c-and-c-designHE Shen 何珅
Martin Luther School at Rimbach / GMP
https://www.archdaily.com/778248/martin-luther-school-at-rimbach-gmpHE Shen 何珅
HeFei No.10 Secondary School / Di Ping Xian
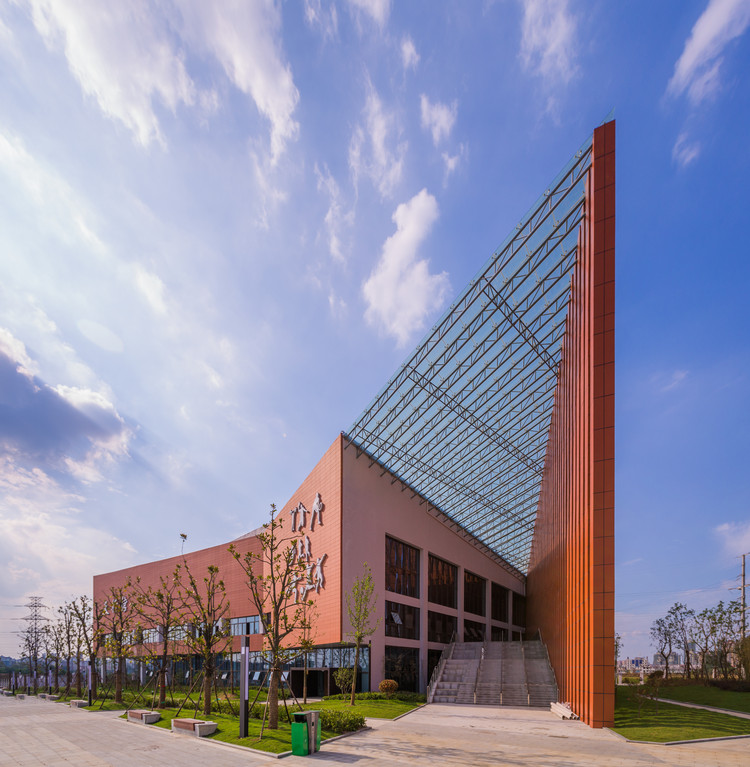
-
Architects: Horizon Architectural Design Co. Ltd
- Year: 2015
https://www.archdaily.com/777980/hefei-n0-secondary-school-di-ping-xianHE Shen 何珅
Xihe Cereals and Oils Museum and Village Activity Center / 3andwich Design/He Wei Studio

-
Architects: 3andwich Design / He Wei Studio
- Area: 1532 m²
- Year: 2014
https://www.archdaily.com/777339/xihe-cereals-and-oils-museum-and-villagers-activity-center-he-weiHE Shen 何珅
Beijing Hutong House Renovation / ARCHSTUDIO
https://www.archdaily.com/776875/beijing-hutong-house-renovation-archstudioHE Shen 何珅
Chaozhou Dongshanhu Hotspring Hotel / Elsedesign
https://www.archdaily.com/776569/chaozhou-dongshanhu-hotspring-hotel-philip-fungHE Shen 何珅
Heaven Realm Garden Sales Center / C&C Design Co

-
Architects: C&C Design Co
- Area: 850 m²
- Year: 2015
https://www.archdaily.com/776690/heaven-realm-garden-sales-center-peng-zhengHE Shen 何珅
Hangzhou East Railway Station / CSADI
https://www.archdaily.com/776686/hangzhou-east-railway-station-csadiHE Shen 何珅
Riverside Teahouse / Lin Kaixin Design Co.
https://www.archdaily.com/776291/riverside-teahouse-lin-kaixin-design-coHE Shen 何珅


