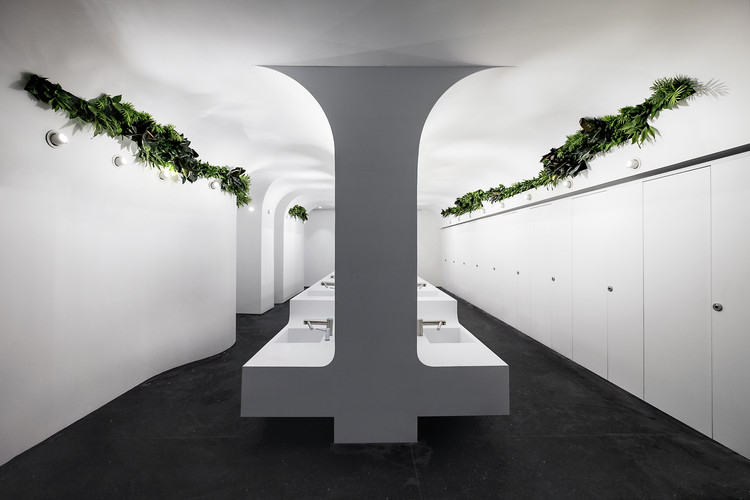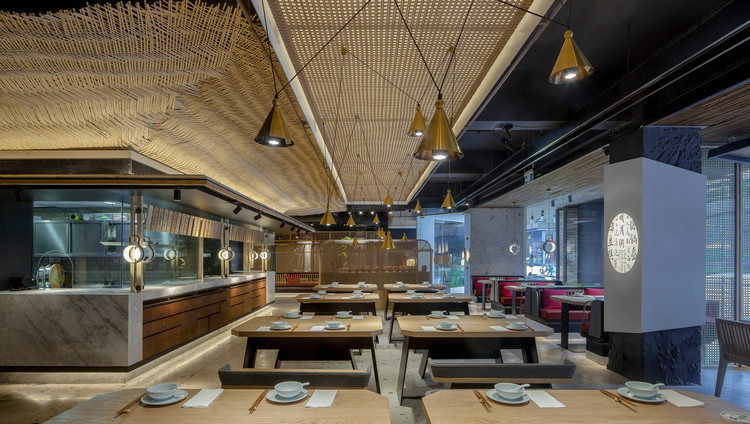BROWSE ALL FROM THIS AUTHOR HERE
↓
https://www.archdaily.com/773948/sichuan-fine-arts-institute-library-of-huxi-tanghua-architect-and-associatesHE Shen 何珅
https://www.archdaily.com/775968/flexible-landscape-goa-architectsHE Shen 何珅
https://www.archdaily.com/787556/taikoo-hui-sustainable-toilet-ida-and-billy-architectsHE Shen 何珅
https://www.archdaily.com/791110/dongli-brewery-latitudeHE Shen 何珅
https://www.archdaily.com/788803/ripple-hotel-qiandao-lake-xl-museHE Shen 何珅
https://www.archdaily.com/791566/mas-kitchen-chengdu-hummingbird-design-consultant-c-ltdHE Shen 何珅
https://www.archdaily.com/792110/nanjing-green-light-house-archiland-internationalHE Shen 何珅
https://www.archdaily.com/791106/apartment-37-atelier-mearcHE Shen 何珅
https://www.archdaily.com/790366/fumi-alberto-caiolaHE Shen 何珅
https://www.archdaily.com/790063/a-traditional-and-simple-chinese-home-design-guo-donghai-yan-linglinHE Shen 何珅
https://www.archdaily.com/790464/w-house-slow-officeHE Shen 何珅
https://www.archdaily.com/789639/xintai-warehouse-architectural-renovation-kokaistudiosHE Shen 何珅
https://www.archdaily.com/789773/guigu-spa-pavilion-lin-kaixin-design-coHE Shen 何珅
https://www.archdaily.com/789205/studio-qi-hangzhou-office-shanshan-qi-jian-huangHE Shen 何珅
https://www.archdaily.com/789207/yingliang-stone-archive-atelier-alterHE Shen 何珅
https://www.archdaily.com/788795/the-r-and-d-and-innovative-port-of-anting-international-automobile-city-site-d-atelier-deshausHE Shen 何珅
https://www.archdaily.com/787764/hangzhou-zhongshuge-xl-museHE Shen 何珅
https://www.archdaily.com/787761/hanergy-renewable-energy-exhibition-center-triad-china-ltdHE Shen 何珅









