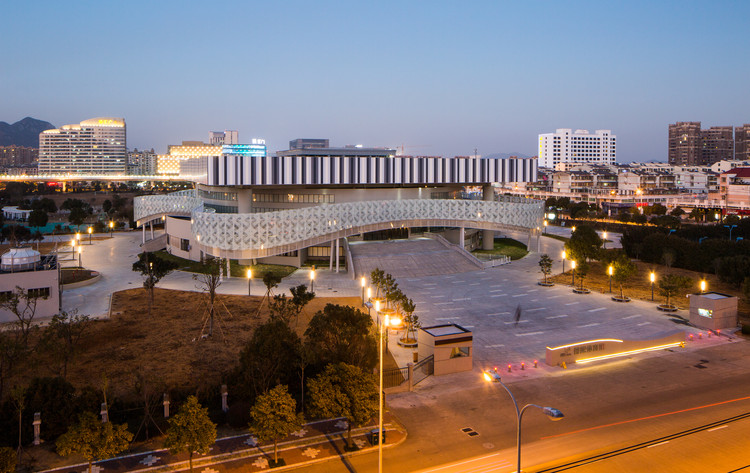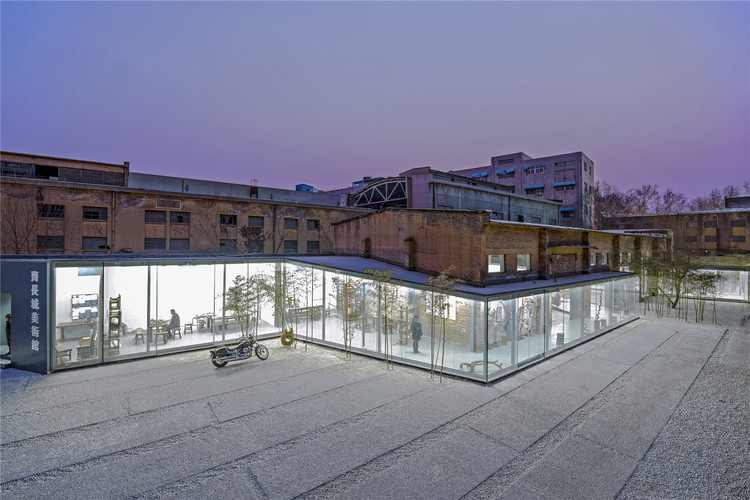BROWSE ALL FROM THIS AUTHOR HERE
↓
https://www.archdaily.com/776120/zhoushan-sports-stadium-john-curran-architectsHE Shen 何珅
https://www.archdaily.com/775253/chaer-3-rmxHE Shen 何珅
https://www.archdaily.com/775228/lettuce-houseHE Shen 何珅
https://www.archdaily.com/774742/yinzhou-city-investment-office-building-renovation-dc-allianceHE Shen 何珅
https://www.archdaily.com/774744/xinkaihe-kindergarten-dc-allianceHE Shen 何珅
https://www.archdaily.com/773946/campus-hong-kong-lycs-architectureHE Shen 何珅
https://www.archdaily.com/773950/yunyang-civil-activities-centre-tanghua-architect-and-associatesHE Shen 何珅
https://www.archdaily.com/773591/gu-yuan-specious-feeling-deve-build-shenzhenHE Shen 何珅
https://www.archdaily.com/773606/bitter-bamboo-room-deve-build-shenzhenHE Shen 何珅
https://www.archdaily.com/771809/zi-bo-the-great-wall-museum-of-fine-art-archstudioHE Shen 何珅
https://www.archdaily.com/771805/jordan-road-restaurant-and-bar-caaHE Shen 何珅
https://www.archdaily.com/771740/rong-bao-zhai-coffee-bookstore-archstudioHE Shen 何珅
https://www.archdaily.com/771551/fuzhou-shouxi-building-next-architectsHE Shen 何珅
https://www.archdaily.com/771624/tea-house-in-hutong-archstudioHE Shen 何珅
https://www.archdaily.com/771375/moca-yinchuan-waaHE Shen 何珅





.jpg?1442641230)



