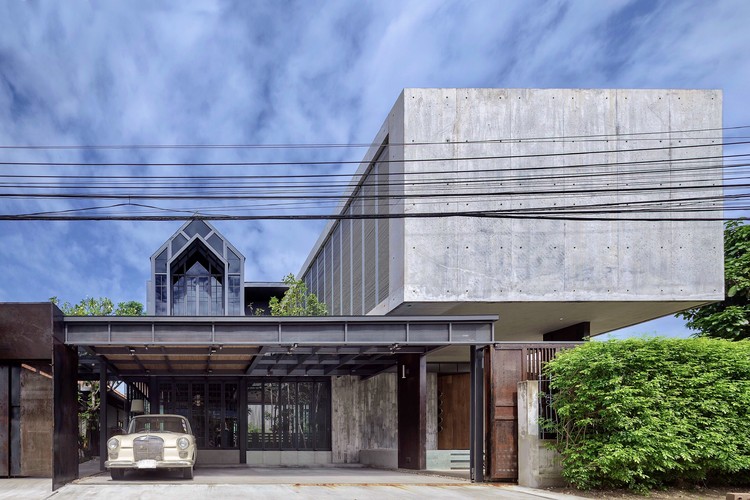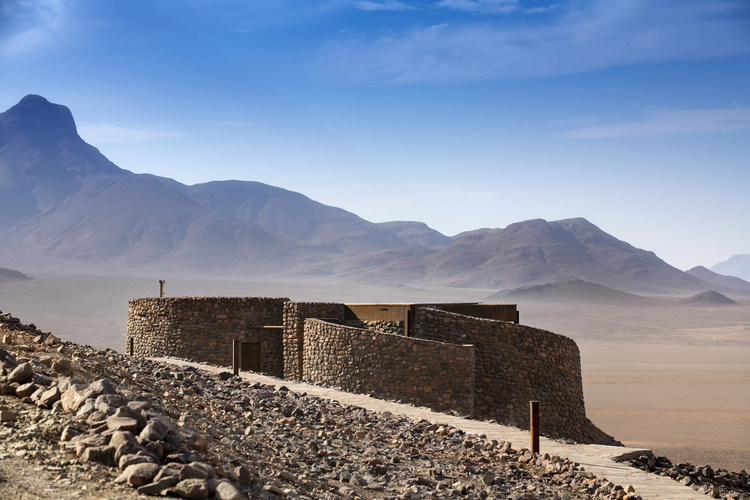Hana Abdel
Senior Projects Curator at ArchDaily.
BROWSE ALL FROM THIS AUTHOR HERE
↓
https://www.archdaily.com/932732/roffi-a-small-cafe-adf-architectsHana Abdel
https://www.archdaily.com/932735/treehouse-apartment-building-bo-daaHana Abdel
https://www.archdaily.com/932622/artisan-house-proud-design-cltdHana Abdel
https://www.archdaily.com/932451/bau-rooftop-lounge-bar-rabih-geha-architectsHana Abdel
https://www.archdaily.com/932534/vim-and-vigor-gym-rabih-geha-architectsHana Abdel
https://www.archdaily.com/932417/fade-to-green-hyla-architectsHana Abdel
https://www.archdaily.com/932461/images-dorient-rabih-geha-architectsHana Abdel
https://www.archdaily.com/932440/mwito-pre-primary-school-creative-assemblagesHana Abdel
https://www.archdaily.com/932258/number-7-southlands-squareworksHana Abdel
https://www.archdaily.com/932266/boundary-house-ad-plus-studioHana Abdel
https://www.archdaily.com/932120/andbeyond-sossusvlei-desert-lodge-fox-browne-creative-jack-alexanderHana Abdel
https://www.archdaily.com/932119/house-lowe-bettys-bay-klg-architectsHana Abdel
https://www.archdaily.com/932100/079-stories-centre-for-arts-vastu-shilpa-consultantsHana Abdel
https://www.archdaily.com/931789/blind-house-boondesignHana Abdel
https://www.archdaily.com/931863/nefs-brewery-ykh-associatesHana Abdel
https://www.archdaily.com/931870/kwa-ttu-san-heritage-centre-klg-architectsHana Abdel
https://www.archdaily.com/931763/the-east-garden-house-jhy-architect-and-associatesHana Abdel
https://www.archdaily.com/931793/t-house-dom-architect-studioHana Abdel



.jpg?1580227103)












