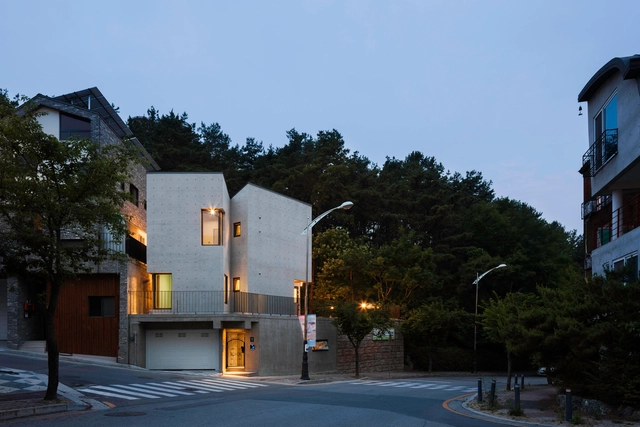-
ArchDaily
-
Yongin
Yongin: The Latest Architecture and News
https://www.archdaily.com/985173/cat-tagonal-house-bus-architecturePilar Caballero
https://www.archdaily.com/975069/zinzin-house-architects-zinzinAndreas Luco
https://www.archdaily.com/954574/amore-pacific-research-and-design-center-alvaro-siza-vieira-plus-carlos-castanheira-plus-kim-jang-kyuPilar Caballero
https://www.archdaily.com/918029/cabin-house-100a-associatesDaniel Tapia
https://www.archdaily.com/910630/yongin-dongsanjae-leaarchitectsPilar Caballero
https://www.archdaily.com/907408/edge-house-karo-architectsRayen Sagredo
https://www.archdaily.com/905294/aeichi-korean-medical-clinic-by-seog-be-seogRayen Sagredo





.jpg?1559097163)


