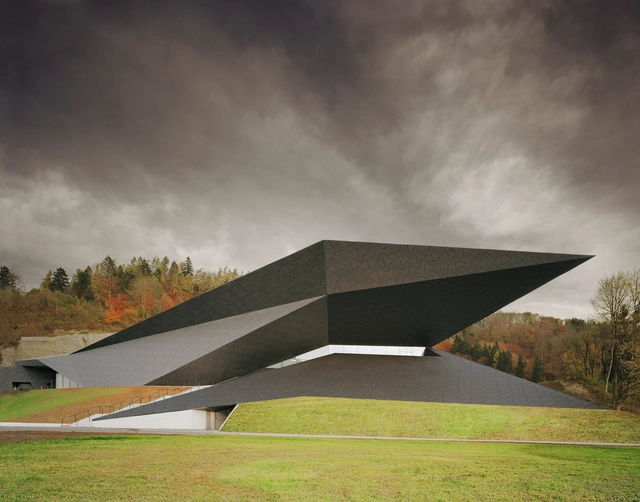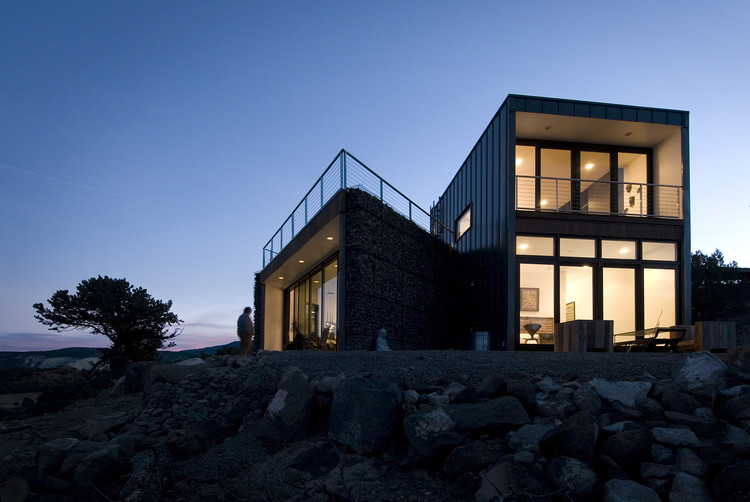
Wood: The Latest Architecture and News
The Overhang House / DADA & Partners
https://www.archdaily.com/307660/the-overhang-house-design-development-atelierJavier Gaete
Yokohama Apartment / ON design partners
https://www.archdaily.com/303401/yokohama-apartment-on-design-partnersDaniel Sánchez
Knox Innovation Opportunity and Sustainability Centre / Woods Bagot

-
Architects: Woods Bagot
- Area: 1800 m²
- Year: 2012
https://www.archdaily.com/306777/knox-innovation-opportunity-and-sustainability-centre-woods-bagotJonathan Alarcón
Broken Pitched Roof House / NKS2 Architects

-
Architects: NKS2 Architects
- Area: 211 m²
- Year: 2010
https://www.archdaily.com/301056/broken-pitched-roof-house-nks-architectsJonathan Alarcón
HELIX, Forensic Psychiatric Clinic of Stockholm / BSK Arkitekter
https://www.archdaily.com/306960/helix-forensic-psychiatric-clinic-of-stockholm-bsk-arkitekterJavier Gaete
Nelson Cultural Center / HGA
https://www.archdaily.com/306279/nelson-cultural-center-hgaDaniel Sánchez
Buddhist Retreat / Imbue Design
https://www.archdaily.com/305500/buddhist-retreat-imbue-designJavier Gaete
F3 Farmhouse / DADA & Partners
https://www.archdaily.com/306132/f3-farmhouse-dada-partnersJavier Gaete
Festival Hall in Erl / Delugan Meissl Associated Architects

-
Architects: Delugan Meissl Associated Architects
- Area: 4 m²
- Year: 2012
https://www.archdaily.com/306296/festival-hall-in-erl-delugan-meissl-associated-architectsDaniel Sánchez
2 Houses with 6 Homes / nodo17 Architects

-
Architects: nodo17 Architects
- Area: 820 m²
- Year: 2012
-
Professionals: EURING Ingenieros, JOFEMAR
https://www.archdaily.com/305230/2-houses-with-6-homes-nodo17-architectsJonathan Alarcón
House F / Ido, Kenji Architectural Studio
https://www.archdaily.com/305583/house-f-ido-kenji-architectural-studioJavier Gaete
An Autograph Among The Pine Trees / ARCHISPEKTRAS
https://www.archdaily.com/305606/an-autograph-among-the-pine-trees-studija-archispektrasJavier Gaete
University of Cuenca Theater / Javier Durán

-
Architects: Javier Durán
- Area: 3182 m²
- Year: 2008
https://www.archdaily.com/304916/university-of-cuenca-theater-javier-duranJavier Gaete
Meadow House / Ian MacDonald Architect
https://www.archdaily.com/306009/meadow-house-ian-macdonald-architectJavier Gaete
47% House / Kochi Architect's Studio
https://www.archdaily.com/301464/47-house-kochi-architects-studioJavier Gaete
Low Energy Timber House / AST 77 Architecten
https://www.archdaily.com/304858/low-energy-timber-house-ast-77-architectenDaniel Sánchez

















































































.jpg?1361400565&format=webp&width=640&height=580)
.jpg?1355264760)
.jpg?1355264794)
.jpg?1355264802)
.jpg?1355264830)
.jpg?1361400565)











