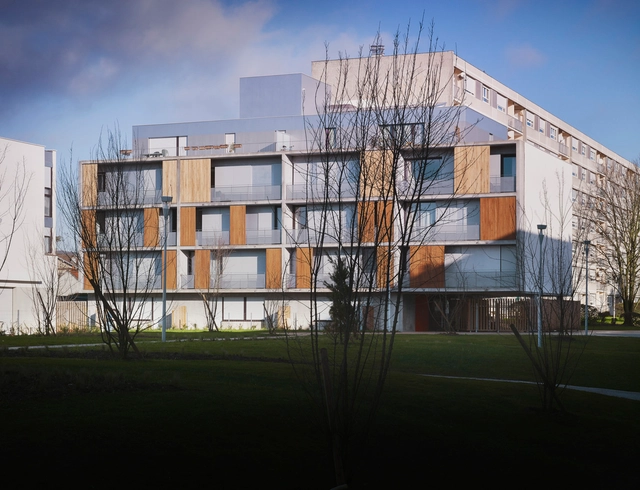-
ArchDaily
-
Wood
Wood: The Latest Architecture and News
https://www.archdaily.com/335906/clw-komada-architects-officeJavier Gaete
https://www.archdaily.com/335829/edward-street-house-sean-godsellDaniel Sánchez
https://www.archdaily.com/337459/g-house-lode-architectureFernanda Castro
https://www.archdaily.com/337854/house-in-reckingen-roman-hutter-architekturDiego Hernández
https://www.archdaily.com/337650/glen-lake-tower-balance-associates-architectsJonathan Alarcón
https://www.archdaily.com/336999/garden-tree-house-hironaka-ogawa-associatesDiego Hernández
https://www.archdaily.com/336289/residence-in-keisen-masao-yahagi-architectsFernanda Castro
https://www.archdaily.com/336720/d-house-lode-architectureFernanda Castro
https://www.archdaily.com/336859/saint-denis-archives-building-antonini-darmon-architectesNico Saieh
https://www.archdaily.com/336967/38-social-housing-in-eaubonne-lemNico Saieh
https://www.archdaily.com/335342/zac-paul-claudel-caauDaniel Sánchez
https://www.archdaily.com/335967/s-house-komada-architects-officeJavier Gaete
https://www.archdaily.com/336026/jp-house-myccNico Saieh
https://www.archdaily.com/335749/hayden-place-cuningham-groupNico Saieh
https://www.archdaily.com/331576/prastgarden-arkitema-architectsFernanda Castro
https://www.archdaily.com/335374/ut-visual-arts-center-lakeflato-architectsJavier Gaete
https://www.archdaily.com/335361/thomson-cottage-renovations-and-addition-bonnifait-giesenJavier Gaete
https://www.archdaily.com/335092/bing-concert-hall-ennead-architectsNico Saieh








_9.12.57.jpg?1414521977&format=webp&width=640&height=580)


