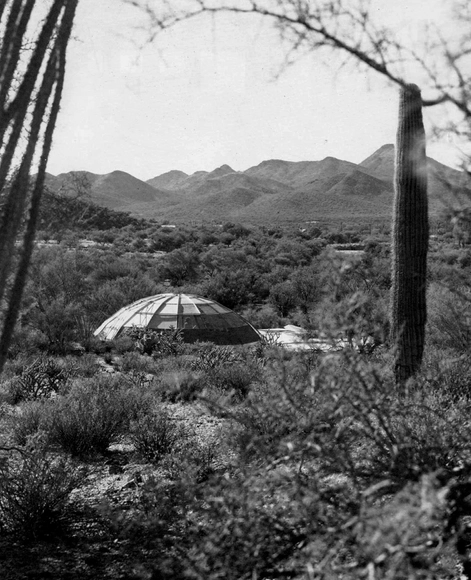.jpg?1480955128&format=webp&width=640&height=580)
Wendell Burnette Architects has released images of their design for Saudi Arabia’s 1st UNESCO World Heritage Site, the MADA’IN SALEH or HEGRA south of Petra; which has recently been approved by The Saudi Commission for Tourism & National Heritage.

.jpg?1480955128&format=webp&width=640&height=580)
Wendell Burnette Architects has released images of their design for Saudi Arabia’s 1st UNESCO World Heritage Site, the MADA’IN SALEH or HEGRA south of Petra; which has recently been approved by The Saudi Commission for Tourism & National Heritage.

Since childhood, growing up on a farm outside of Nashville, Wendell Burnette has been inspired by nature; indeed, the amplification of the natural site has highlighted his body of work. In the following question and answer by Guy Horton of Metropolis Magazine, the Pheonix-based architect speaks about memories, inspiration and experience.
Wendell Burnette’s journey through architecture has taken him from Frank Lloyd Wright’s Taliesin to some of the most beautiful landscapes in the world, where he has designed a type of architecture that resonates with the power of natural surroundings. It has also taken him to one of the world’s fastest growing cities, Phoenix, Arizona, where his practice, Wendell Burnette Architects, is based and where he calls home. More recently it has brought him to Los Angeles where he is the current Nancy M. & Edward D. Fox Urban Design Critic at the USC School of Architecture. He is also Professor of Practice at The Design School at Arizona State University's Herberger Institute of Design and the Arts.
I spoke with Burnette about his approach to architecture, the importance of direct experience, and the meaning behind his current USC studio, “Earth Curvature”.

This article, written by Arizona-based architect Wendell Burnette of Wendell Burnette Architects, recounts the story of Paolo Soleri's 'The Dome' in the desert.
A glass house in the desert? Was it an architectural caprice, a folly, or was it a solution to the problems of desert living whose appropriateness is still not recognized? Having had the experience of living in The Dome for a full year, through all the seasons, I felt it incumbent upon myself to take a fresh look at this remarkable work of architecture.
Paolo Soleri, its designer, was born in 1920 in Turin, received a PhD in architecture from the Torino Politecnico, and in 1947 came to America to study with Frank Lloyd Wright, remaining with him for just over a year. Mark Mills, who assisted Soleri in the construction of The Dome, was born in 1921, received an architectural engineering degree from the University of Colorado, and studied with Wright for four years. It was at Taliesin that Soleri and Mills became friends. In 1948, when they and two other apprentices were working on an experimental structure at Taliesin West, which became what is known as the Sun Cottage, there was a misunderstanding with Wright that led to all four of them leaving. Soleri and Mills went to work with a developer, providing design work for some condominiums at the base of Camelback Mountain, below the north face in Paradise Valley. Soleri developed a scheme that involved a tower element supporting a hex form canopy and he and Mills built a mockup of Camelback out of concrete block and wood. It was shortly after this that “the Cli,” as she was fondly called, came along.
The complete article after the break...

Architect: Wendell Burnette Architects Location: Ellington, Wisconsin Project Size: 5,000 square feet Photography: Bill Timmerman

This week our Architecture City Guide is headed to Frank Lloyd Wright’s winter retreat. Taliesin West first made the “Valley of the Sun” an architectural destination by itself, but now Phoenix overflows with world-class architecture. We have provided a list of twelve, but there are plenty more that could be added. We want to hear from you, so take a minute to add your favorite can’t miss buildings in Phoenix in the comment section below.
The Architecture City Guide: Phoenix list and corresponding map after the break!