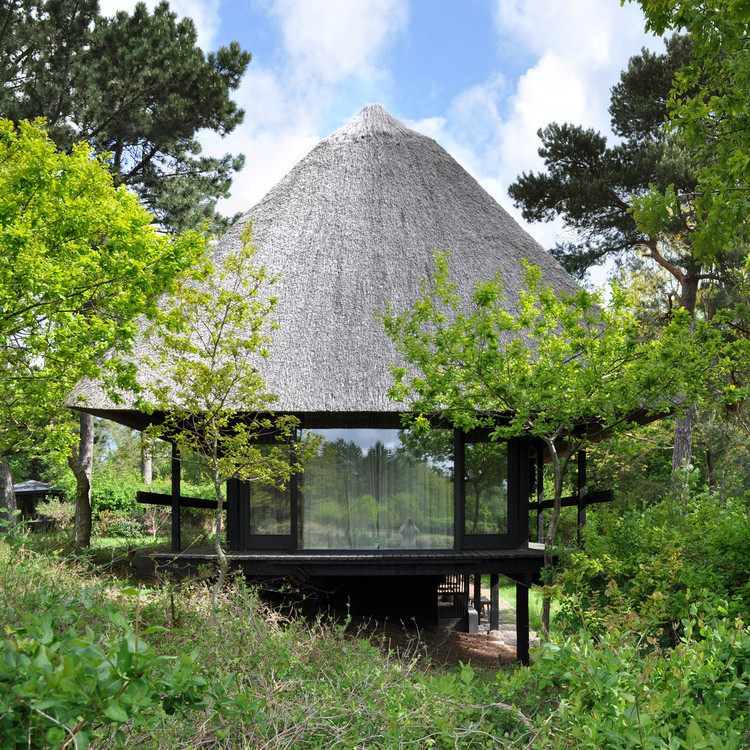
-
Architects: Ruhl Walker Architects
- Year: 2011





Vernacular architecture, the simplest form of addressing human needs, is seemingly forgotten in modern architecture. However, due to recent rises in energy costs, the trend has sensibly swung the other way. Architects are embracing regionalism and cultural building traditions, given that these structures have proven to be energy efficient and altogether sustainable. In this time of rapid technological advancement and urbanization, there is still much to be learned from the traditional knowledge of vernacular construction. These low-tech methods of creating housing which is perfectly adapted to its locale are brilliant, for the reason that these are the principles which are more often ignored by prevailing architects.
More on vernacular architecture after the break.

The major of the city of Sant’Elpidio a Mare, Giovanni Renzi, with the manifesto of the 15th of September 1903, communicated to his citizens the tender for the construction of the social aqueduct of the Tennacola company. Since then, this work has been in constant evolution and all the structures linked to the aqueduct are still deep-rooted in the territory and they have become symbols of the project by LED Architecture Studio. More images and architects’ description after the break.

The Terminal Expansion Capacity Program for the Myrtle Beach International Airport demonstrated a need to develop a new terminal for airport operations and additional gates to serve the increased passenger load. inFORM Studio‘s $129 million project, governed by a tight budget and site parameters, includes a new ticketing lobby, baggage claim, baggage handling, TSA screening, a new 5 gate concourse and connector bridge to existing concourse with an additional gate integrated into the bridge to maximize the efficiency of circulation space. More information and images of the Myrtle Beach International Airport after the break.

In today’s world “going green” has become a top priority in our society, and sustainable buildings and design are at the forefront of this green revolution. While many designers are focusing on passive and active energy systems, the reuse of recycled materials is beginning to stand out as an innovative, highly effective, and artistic expression of sustainable design. Reusing materials from existing on site and nearby site elements such as trees, structures, and paving is becoming a trend in the built environment, however more unorthodox materials such as soda cans and tires are being discovered as recyclable building materials. Materials and projects featured after the break.

The University of Queensland’s (UQ) School of Architecture has proven again that the creative skills developed in its design studios are truly award winning. Graduating from UQ’s Master of Architecture program in 2010, Rick Hill and Josh Spillane, along with 3D graphic artist Leon McBride, recently submitted one of three winning designs in an international competition to redesign the Parramatta foreshore in New South Wales. Mr Hill said that the Ideas on Edge competition coordinated by the Parramatta City Council provided the perfect opportunity to put the skills they learnt in the masters design studio to the test.

c. Colomès + f. Nomdedeu architectes with Michael Rousseau architecte and Adrian Maston have studied the evolution of cities and urban environments and have produced this research as to how one might design and create a sustainable urban development. This concept is based on a living condition that balances the urban environment with an agricultural environment.
Read on for more on this research after the break.


The Rotterdam based design team STAR strategies + architecture has shared with us their recent project, O’ Mighty Green, a critical piece about Green – washing and especially about the abuse of “Green” in architecture. Additional images and text can be seen after the break.

Back in February we shared with you that part of President Barack Obama’s State of the Union address focused on highlighting future plans for making American businesses more energy efficient. The Better Buildings Initiative (BBI) that the President proposed would invest in innovative clean energy technologies, aiming to increase energy efficiency in commercial by 20 percent in the next ten years.


Rotterdam based KuiperCompagnons has recently won first prize in the design competition for the sustainable office building Agung Sedayu Center in Jakarta. Further images of their winning design as well as a description from the architects can be seen after the break.