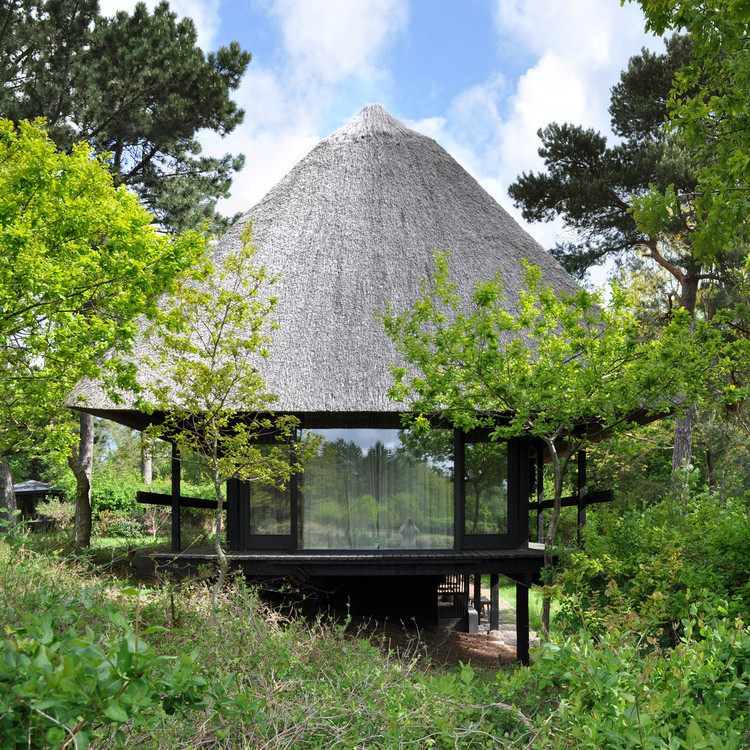
Resources about the pros and cons of cargo container architecture can be found here.


Resources about the pros and cons of cargo container architecture can be found here.


According to George Baird of Architectural Record, skepticism of sustainability is on the rise. Architectural historians, theorists, practicing architects and even construction lawyers and risk managers are warning designers about the risks associated with the “going green” ambition. Sustainability takes many forms. From the recycling and reusing of materials to new technological innovations, “green design” can be humble: sourcing natural and passive solutions energy needs; and it can be extravagant: using customized and computer-enhanced systems that detect environmental conditions and respond accordingly to the building’s needs.

UPDATE: New renderings of the project have been released as the building approaches completion. They can be viewed here.
The design for the new Taipei Nangang High-tech District Office Tower, by Aedas, draws inspiration from the shape of the river pebbles, developing a unique aesthetic that conveys the idea of softness and elegance as well as strength and character.
Located in close proximity to the Jilong River and a major overpass highway in Taipei, the surrounding environment provided the opportunity to propose a building that will redefine the skyline of this rapidly developing area of Taipei. More images and architects’ description after the break.

Gardens by the Bay will be Singapore’s largest garden project and is central to the country’s continued development of Marina Bay. Managed by the Singapore‘s National Park Board, the gardens were designed by a team of two firms: landscape architects, Grant Associates and architects, Wilkinson Eyre Architects. The gardens will feature two cooled conservatories – the Flower Dome (cool dry biome) and Cloud Forest (cool moist biome), as well as themed horticulture gardens, heritage gardens, and hundreds of thousands of plants from around the world.
More on this after the break.

Architecture and Engineering firm, Tomoon, in collaboration with HAEMA, shared with us their winning competition entry for the New Headquarters for GEPS in Geju, South Korea where the city is a gently sloping area located between the old city and new city in Seogwipo and know to be an international trade base and a city of education. Their future-oriented concept is designed by four directions considering sloping ground, wind, scents and views and territoriality. By using this approach, they create an eco-friendly and energy saving building. More images and architects’ description after the break.

Sustainable housing comes in all shapes and sizes, and by 2020 California hopes that all of its new housing projects will benefit from net-zero energy consumption. But what exactly makes a home sustainable? Sustainability practices include materials, passive heating and cooling systems, energy harvesting, recycling, construction techniques and many other systems and technologies that are being developed everyday.
With so much continual innovation, California’s goal of making all new housing so energy efficient that it consumes no energy at all is foreseeable. While many agree that this, in fact, is the most responsible and intelligent approach to our increased energy consumption, developers and builders are divided over the potential financial hurdles that crop up from such a goal.
Follow us after the break for more information and images of sustainable housing projects.




Vernacular architecture, the simplest form of addressing human needs, is seemingly forgotten in modern architecture. However, due to recent rises in energy costs, the trend has sensibly swung the other way. Architects are embracing regionalism and cultural building traditions, given that these structures have proven to be energy efficient and altogether sustainable. In this time of rapid technological advancement and urbanization, there is still much to be learned from the traditional knowledge of vernacular construction. These low-tech methods of creating housing which is perfectly adapted to its locale are brilliant, for the reason that these are the principles which are more often ignored by prevailing architects.
More on vernacular architecture after the break.

The major of the city of Sant’Elpidio a Mare, Giovanni Renzi, with the manifesto of the 15th of September 1903, communicated to his citizens the tender for the construction of the social aqueduct of the Tennacola company. Since then, this work has been in constant evolution and all the structures linked to the aqueduct are still deep-rooted in the territory and they have become symbols of the project by LED Architecture Studio. More images and architects’ description after the break.

The Terminal Expansion Capacity Program for the Myrtle Beach International Airport demonstrated a need to develop a new terminal for airport operations and additional gates to serve the increased passenger load. inFORM Studio‘s $129 million project, governed by a tight budget and site parameters, includes a new ticketing lobby, baggage claim, baggage handling, TSA screening, a new 5 gate concourse and connector bridge to existing concourse with an additional gate integrated into the bridge to maximize the efficiency of circulation space. More information and images of the Myrtle Beach International Airport after the break.