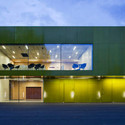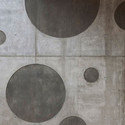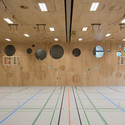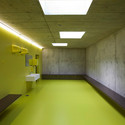Yesterday, FIFA announced the nations that will host the 2018 and 2022 FIFA World Cup™. Russia will be hosting the most important soccer event in the world in 2018 and Qatar will do so four years later. We’ve already featured Erick van Egeraat & Mikhail Posokhin’s VTB Arena for Russia. Now, we want to share with you this video showing five stadiums for Qatar 2022. Enjoy it!
Sports Architecture: The Latest Architecture and News
Video: Qatar's Stadiums for 2022 FIFA World Cup
VTB Arena: Russia's Main Stage for the 2018 FIFA World Cup / Erick van Egeraat & Mikhail Posokhin

Today, FIFA announced their selection of nations for the 2018 and 2022 FIFA World Cup™ host at the Zurich Exhibition where it was decided that in 2018, Russia will be hosting the FIFA World Cup™. Designed by Erick van Egeraat and Russian partner Mikhail Posokhin, architects of Moscow’s new VTB Arena are thrilled to hear of this decision. “What wonderful news! What a start for this new Russian masterpiece to be the center of the 2018 FIFA World Cup™!” says architect-director Erick van Egeraat when presented with this latest news. More images and architect’s description after the break.
Aquamundo - Center Parcs Moselle / ARTUR Architectes Mandataire

-
Architects: ARTUR Architectes Mandataire
- Area: 20960 m²
- Year: 2010
Tianjin Sports Arena / KSP Jürgen Engel Architekten

-
Architects: KSP Jürgen Engel Architekten
- Area: 13835 m²
- Year: 2010
Sabadell Sport Center / Corea & Moran Arquitectura

-
Architects: Corea & Moran Arquitectura
- Area: 12700 m²
Revolution Park Sports Academy / Neighboring Concepts
Dongdaemun-gu Jecheon Training Center / UOSarchitects
Swim Stadium Bellahoj / Arkitema
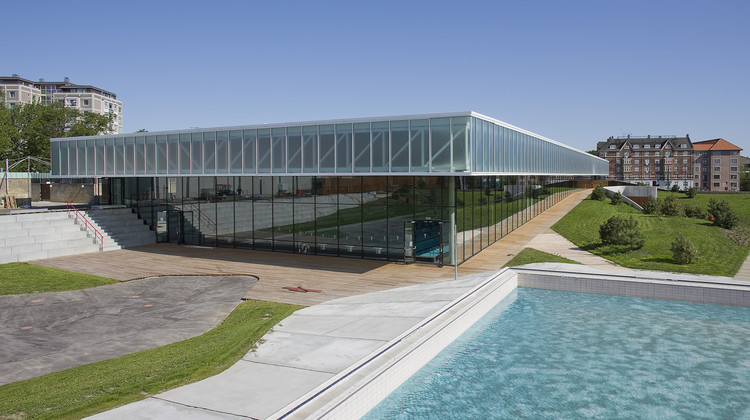
-
Architects: Arkitema
- Area: 8145 m²
- Year: 2009
-
Manufacturers: RMIG, Delux Denmark
-
Professionals: Rådgivende Ingeniører A/S, Balslev A/S
Green Weaving Club House / Hyunjoon Yoo Architects

-
Architects: Hyunjoon Yoo Architects
- Area: 5670 m²
- Year: 2009
Northland Events Centre / Copeland Associates Architects
La Fonte Gymnasium / Fabio Capanni Workshop
Highgate Recreation Pavilion / Suters Architects
Football Stadium FC Bate Borisov / OFIS arhitekti

Slovenia-based OFIS arhitekti shared with us their football stadium for FC Bate Borisov, of Belarus. Construction is expected to begin next year. More images and architect’s description after the break.
Sports Park Stozice / SADAR + VUGA

- Year: 2010
-
Manufacturers: Novabell
AD Round Up: Sports Architecture Part V

Sports Architecture from all over the world! For our 5th selection we have projects from Brazil, France, Croatia, USA, and South Africa. Check them all after the break.
Brazilian National Shooting Center / BCMF Arquitetos The venues of the Rio2007 Pan-American Games were grouped into four great distinct regions of the city: Barra, ‘Sugar-Loaf’, Maracanã and Deodoro. This strategy was intended to spread and distribute the direct and indirect benefits of this major international event among all inhabitants of Rio de Janeiro, through the construction of new venues and infrastructure, as well as improvements of the existing ones (read more…)
Extension of the multifunctional double sports halls in the Eichi Centre Niederglatt / L3P Architects
Aquatic Centre for Southamerican Games / Paisajes Emergentes
Velenje Sports Park / Enota

Slovenia-based Enota shared with us their project Velenje Sports Park, for which they received first prize in an open competition. More images and architect’s description after the break.




















































