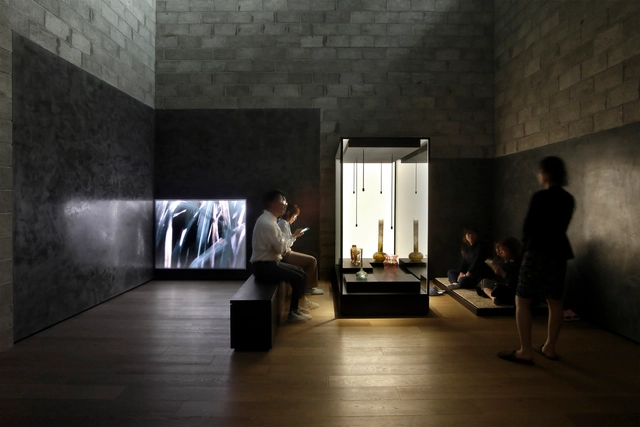-
ArchDaily
-
Seogwipo
Seogwipo: The Latest Architecture and News
https://www.archdaily.com/1021971/jeju-island-wedding-studio-todot-architects-and-partnersHana Abdel
https://www.archdaily.com/1014326/the-cliff-hotel-jeju-soltozibin-architectsPilar Caballero
https://www.archdaily.com/1012113/the-wind-hill-houses-doojin-hwang-architectsValeria Silva
https://www.archdaily.com/995372/pacific-residence-moon-hoonHana Abdel
https://www.archdaily.com/971069/hahyodaily-house-uone-architectsValeria Silva
https://www.archdaily.com/962428/orrrn-cafe-atmoroundPilar Caballero
https://www.archdaily.com/946322/cafe-ooo-none-spaceHana Abdel
https://www.archdaily.com/926839/camellia-hill-cafe-picnic-studio-fragmentDaniel Tapia
https://www.archdaily.com/877467/yumin-art-nouveau-collection-jac-studiosDaniel Tapia





.jpg?1598266983&format=webp&width=640&height=580)

