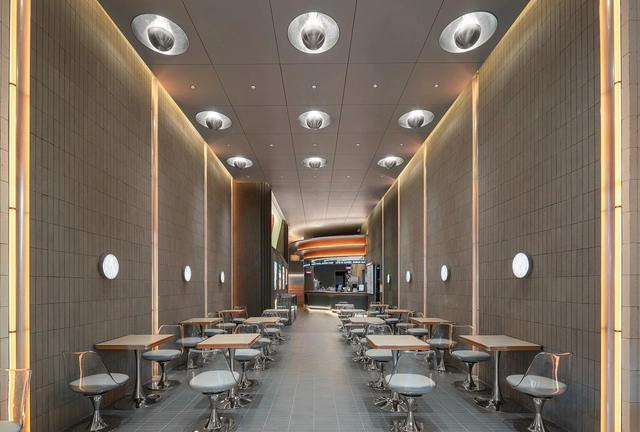-
ArchDaily
-
Seocho-gu
Seocho-gu: The Latest Architecture and News
https://www.archdaily.com/994599/super-duper-burgers-gangnam-betwin-space-designHana Abdel
https://www.archdaily.com/991344/chahong-salon-grrchitectsHana Abdel
https://www.archdaily.com/987833/inner-signal-lounge-clinic-flymingoHana Abdel
https://www.archdaily.com/983797/hrr-cafe-bricol-labBianca Valentina Roșescu
https://www.archdaily.com/981152/pinocchio-gelato-and-coffee-shop-warp-and-woofHana Abdel
https://www.archdaily.com/970512/alley-house-oa-lab-plus-korea-universityHana Abdel
https://www.archdaily.com/965598/n-house-sosu-architectsHana Abdel
https://www.archdaily.com/955794/cocooning-building-leau-designHana Abdel
https://www.archdaily.com/946942/spyder-flagship-store-gangnam-jo-nagasaka-plus-schemata-architectsHana Abdel
https://www.archdaily.com/931763/the-east-garden-house-jhy-architect-and-associatesHana Abdel
https://www.archdaily.com/927002/stay-soar-housing-studio-suspicionDaniel Tapia
https://www.archdaily.com/904085/the-illusion-obbaPilar Caballero








.jpg?1611686478&format=webp&width=640&height=580)


.jpg?1539740008&format=webp&width=640&height=580)