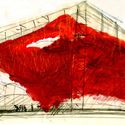
For the past two years, we have found ourselves wanting to highlight what is the foundation of architectural practice: the architectural drawing. We realized that even after almost a decade of publishing the best projects from around the world, we should take on the task of singling out the exceptional cases of representation, taking into account all varieties and species of drawings. Following up on the criteria used in the previous edition, all the architectural drawings we have selected this year have a sensitive expression— whether it be artistic, technical or conceptual—and they all aim to express and explain the respective project using simplicity, detail, textures, 3D and color as main tools.
Below you will see the selection of drawings arranged under eight categories: Architectural Drawings, Axonometrics, Context, Diagrams, Sketches, Animated Gifs, Details and Other Techniques.










![Symposium: [UN]timely Aesthetics - Featured Image](https://snoopy.archdaily.com/images/archdaily/media/images/58be/cbd0/e58e/ceec/8000/0385/slideshow/open-uri20170307-19063-q58v6j.jpg?1488899018&format=webp&width=640&height=580)











