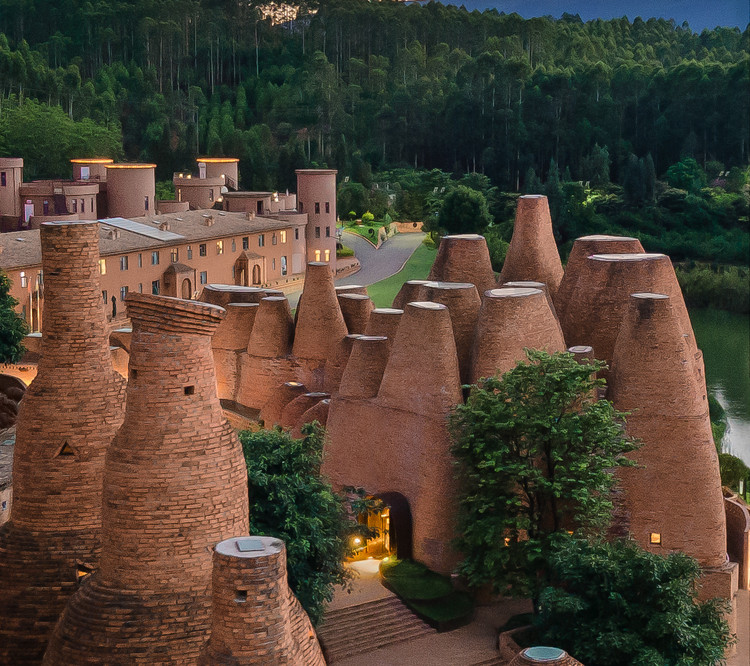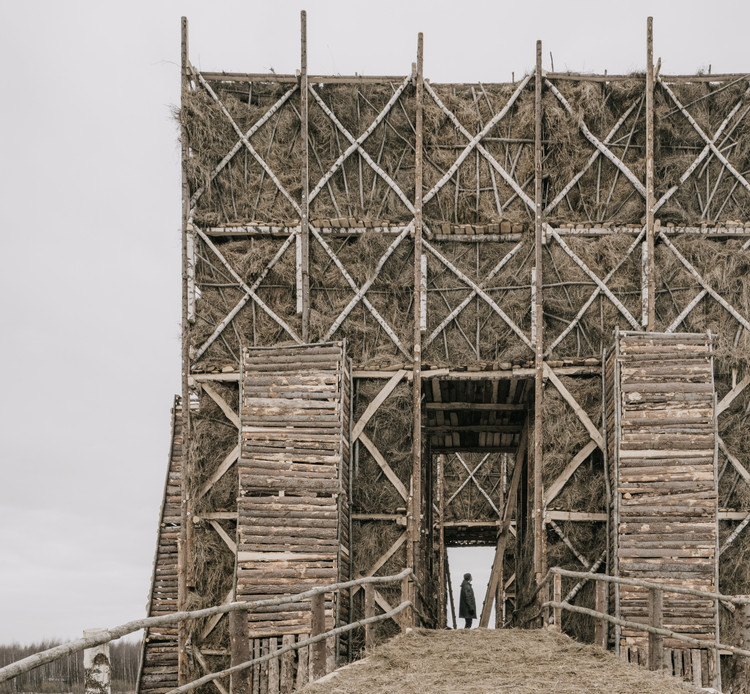
MAD Architects, led by Ma Yansong, has completed the restoration and reconstruction of a 305 sqm traditional courtyard house that dates back to the Qing Dynasty. “Hutong Bubble 218” is a continuation of MAD’s exploration into urban renovations as a means of revitalizing the Chinese capital’s old neighborhoods that have been confronted with degradation and demolition as a result of rapid development. MAD’s renovation demonstrates how small-scale, artistic interventions can provide new spaces and programs for these adverse areas, creating a dialogue between the old and the new.



















