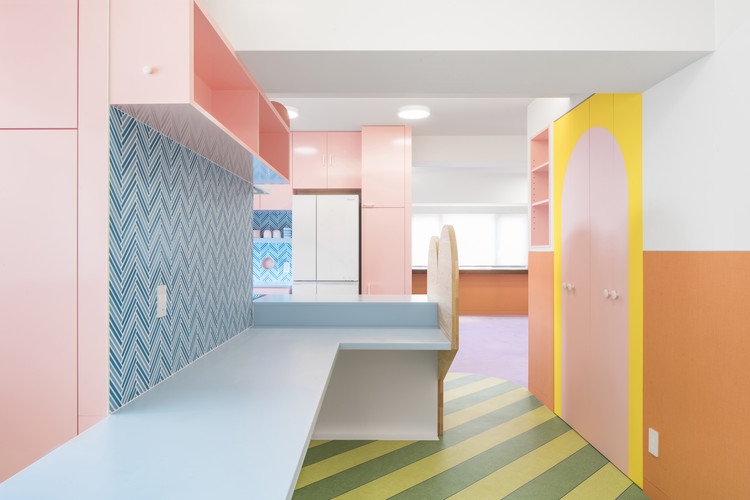
Bangkok-based design Sixseven Studio(67s)has completed a new urban retreat; Yunomori Onsen and Spa | Sathorn that offers authentic experiences for both Japanese onsen and Thai massage. Located in the middle of Bangkok city in Sathorn area, the building consists of 2 parts, which are the renovated old apartment building and the new building, separating the functions of the onsen and spa treatment facilities.




.jpg?1614355012)














