
House L, a single-family house containing an office wing and an apartment for an au pair, is sculpted as a monolith of massive concrete. It is as it appears to be: inside and outside concrete, without further insulation or cladding.


House L, a single-family house containing an office wing and an apartment for an au pair, is sculpted as a monolith of massive concrete. It is as it appears to be: inside and outside concrete, without further insulation or cladding.

Think of an easy thing, then find different ways to approach simplicity. Use the limited space to accommodate the complex emotions of simplicity, and let space give you a special meaning during the emotional interaction.

The proposal is developed in Villa Soldati, an area of the city of Buenos Aires that has been relegated in its development in the first half of the 20th century, and then it has been a laboratory of urban projects that have not prospered. The current scenario is an area of low housing density, low-qualified green areas, and poor infrastructure. Projecting the Olympic Village in this sector of the city is the opportunity to produce a qualitative change in the urbanity of the southern area.

After a few months of COVID lockdown in Saigon, the owner and architect My An Pham worked together to create a ‘resort house’ where a family of three could move in and live in a more open space where they can be in touch with a small garden. They want to escape from a boxed view in their downtown apartment and feel nature again. It took the architect and the project owner only 3 months from concept to realization of Lam House, a place where they could live and feel nature vibes from every corner.
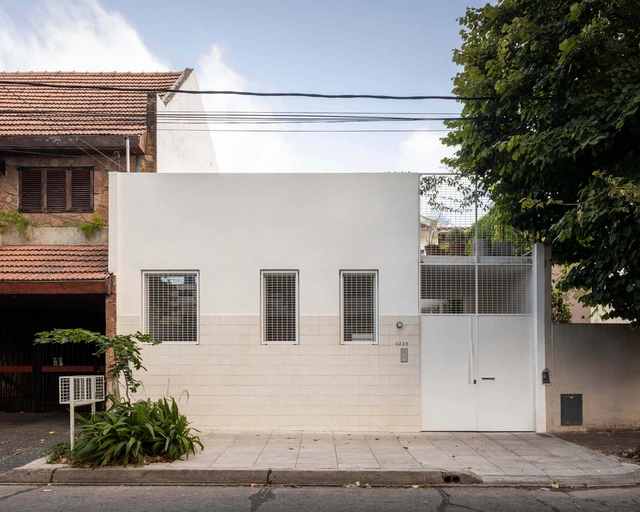
The project is about the transformation of a house between party walls, into two.
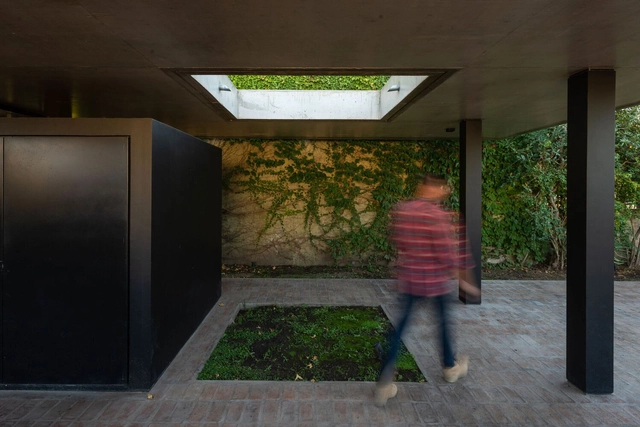
The house is located in the town of Gonnet, a suburban area of the city of La Plata, a site in which low-rise buildings predominate, mostly single-family hoses, surrounded by abundant vegetation and outdoor spaces. The house is built on a lot between party walls of 10m x 50m where its front faces north. As a particularity, one of the sides is not fully consolidated, instead there is a swimming pool on the adjoining lot (owned by a relative of the client), responsible for completing said "limit".

The house is located on the second floor of a building built in 1950 in the Eixample’s Nova Esquerra neighborhood, Barcelona. The building has 4 doors per landing and is used for discounted middle-class housing, as described by the architect F.J. Barba Corsini in the report of the municipal works file.
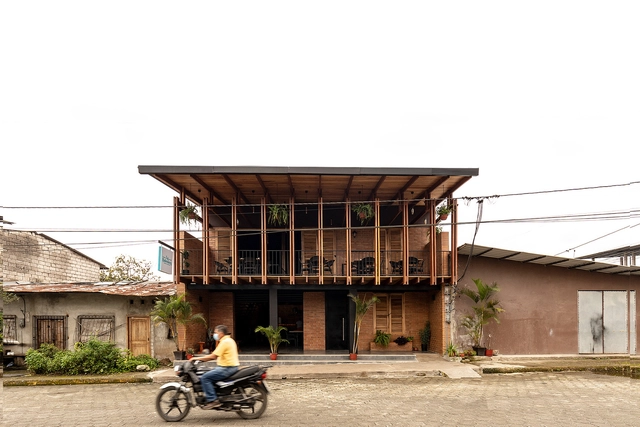
Located in the city of Montalvo, a satellite city of Babahoyo, Ecuador, with approximately 16 thousand inhabitants, has based its urban growth on a horizontal, dispersed, and low density. This has led to the abandonment of traditional organizational systems such as the gallery and the porch that promoted the connection with the street and community life. In this sense, it seeks to recover the link between private and public use.

Overlooking the Pacific Ocean amongst the lust green paddocks of Berry sit two tiny copper towers located on a gently rising hill. Designed to provide the essential requirements for shelter – a bed, a deck, a fireplace, and a bathroom. A retreat with everything you need, the demands of living distilled to the essentials.

Artist Alice Trepp models sculpture with her hands, immortalizing moments in time. Artists work on their subjects while architects get people to live inside what they build. The Trepp Atelier was developed for a person but also for a place. Designing an Atelier to mirror the thought and philosophy of an artist has long fascinated generations of artists and the architects charged with the task.

Monumental expression, a two-story building with a basement is located in the picturesque central part of Kaunas, in the old interwar villa district. The composition of the new house keeps the spirit of Kaunas modernism alive as the circular windows designed in the concrete planes give the building the impression of modernism. The two-volume reinforced concrete residential house is embedded in a rather expressive descending relief, due to which the building itself only further highlights the slope of the plot.

Pensamientos Residencial is a set of 4 homes located in Colonia Reforma, 5 minutes from Downtown Oaxaca. The cost of land has increased considerably and gentrification means that more and more locals live on the outskirts. The project is located on a property with many qualities, including its location, where there is the opportunity to carry out a project that densifies the area and shows an opportunity of what can be achieved through design and commercial strategies since A real estate agent commissions the project with the same vision.
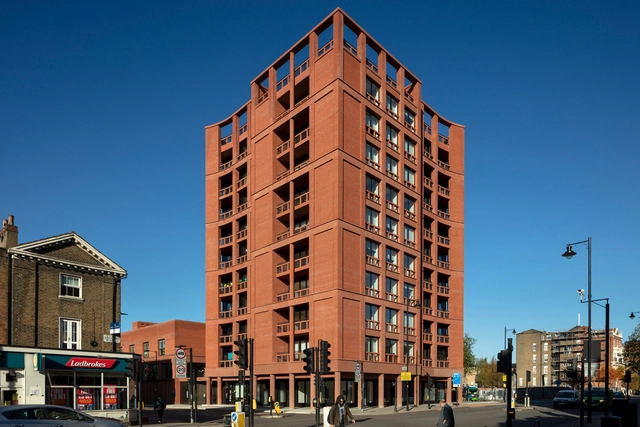
Located on Kingsland Road, one of Hackney’s busy arterial roads on the edge of a conservation area, Hackney New Primary School combines a community-led school with affordable homes and shops at street level. Designed by Henley Halebrown, the project represents an exemplary approach to hybrid architecture combining different functions without losing the strengths of either the original educational or residential building typologies.
.jpg?1653209667&format=webp&width=640&height=580)
In 2018, a new cafe named 1/2 opened in Xiamen. In the past 4 years, it has developed into a coffee brand integrating coffee, inn, and customization. During the rapid development period, it plans to launch branches in Xiamen and surrounding islands. CUN PANDA NANA received this design commission. The client expects to create a composite space in Gulangyu that is more in line with the surrounding natural environment and more suitable for local architecture.

Located at the eastern edge of the Texas Hill Country, this private wine cave serves as a destination along a secluded bend in the Blanco River. Excavated into the north face of a solid limestone hillside, this shotcrete-lined tube is protected on the East and West by tall oak and elm trees, allowing it to nearly disappear within the native landscape. The unassuming exterior entry court reveals a bit of mystery as it provides just a glimpse of what lies within. Heavy limestone boulders, collected from the excavation, and lush vegetation further camouflage the entry as you descend into the mouth of the cave.
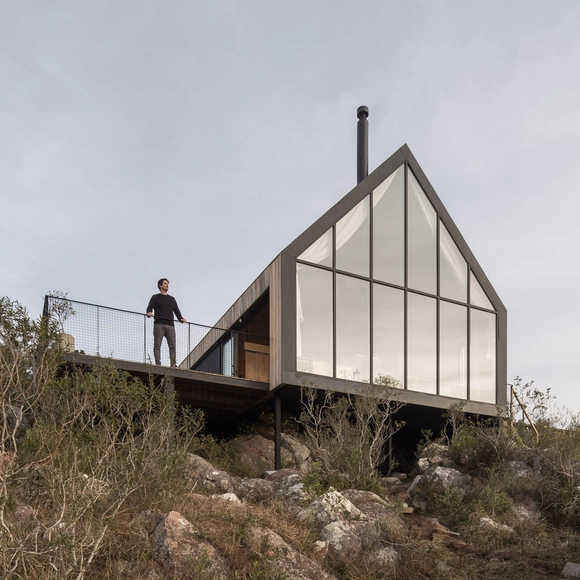
The Ventolera refuge is named this because of its enclave, it is in the highest area of a deep gorge, where it is exposed to a wind corridor. As well as inspiring its name, this exposure offers the refuge some amazing and exceptional views. In both cases the exposition becomes a part of the starting point of the project, how it is situated is an opportunity to build a closer relationship with the landscape.