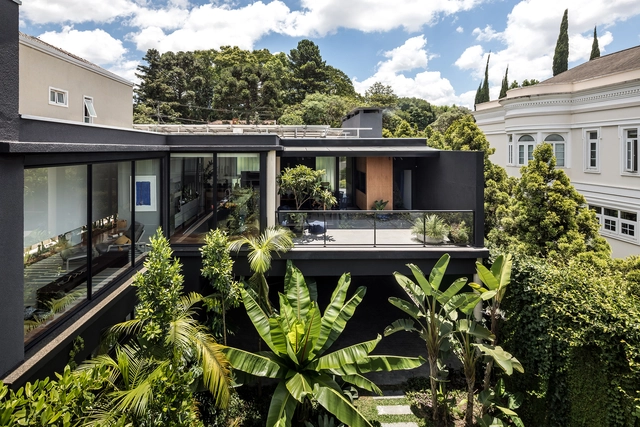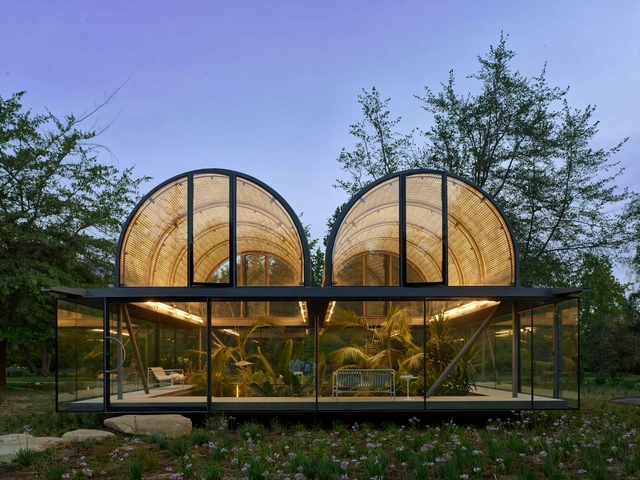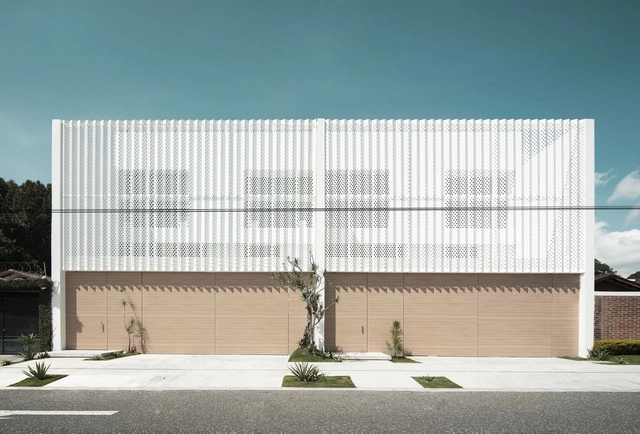
The project by the architects Albert Salazar Junyent and Joan Carles Navarro (partners of AIA), by Antoni Barceló and Bárbara Balanzó (members of the Catalan firm Barceló-Balanzó Arquitectes) and by the architect Gustau Gili Galfetti for the construction of the Camp del Ferro municipal facility in the Sagrera neighbourhood (Barcelona) won the first prize in the public competition called by BIMSA in 2015. The project, with an area of 7,237 m2, began construction in 2017 and now, recently inaugurated, provides the Sant Andreu district with a facility that includes three sports courts, as well as a public space that improves accessibility and connection to the new infrastructure.



















