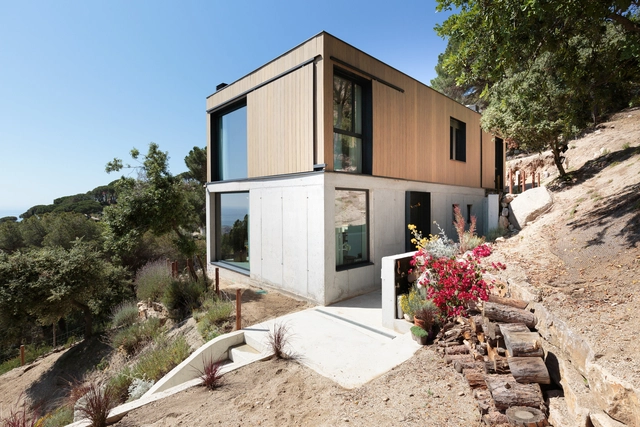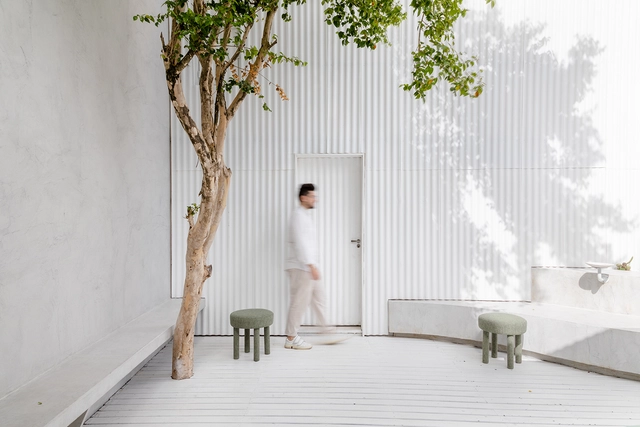
We have always felt a special interest in transitions, the events that happen between two acts. Those moments that, in these times, are usually treated as mere gaps between supposedly full. Getting home.


We have always felt a special interest in transitions, the events that happen between two acts. Those moments that, in these times, are usually treated as mere gaps between supposedly full. Getting home.
![Bromelia Shelter / [Plup!] Studio Costa Rica - Interior Photography, Houses, Garden, Beam, Facade, Table](https://snoopy.archdaily.com/images/archdaily/media/images/62d1/acfc/667a/c342/72b0/21a4/slideshow/refugio-bromelia-plup-studio-costa-rica_13.jpg?1657908498&format=webp&width=640&height=580)
Within one of the few small forest residues that remain on the slopes of the Barva Volcano, is Bromelia, a family project devised by one of our friends to house his family.

At the top of a hill, the house integrates with a natural landscape made up of slopes, plains, water and local vegetation. The visuals are oriented toward the distant landscape, made up of mountains and the surrounding nature.

The house, located in Premiá de Dalt (a neighborhood on the outskirts of Barcelona), is the new home of a young couple, on a steeply sloping plot and with a great panoramic view of the sea. The project had to offer a common living space with access to the outside, an integrated kitchen, two bedrooms, a flexible environment for daily use or office, two bathrooms, a toilet, and a garage.

Al-fondaq is an Arabic word for a building that is both an overnight stay for travelers and traders, and a community warehouse and trade for surplus grain. It is the spatial prelude to the market. It is the direct ancestor of the word ‘fonda’. This name is a tribute to the Muslim heritage of our territory of the Camp de Tarragona. Alfondac is a guest house scattered in several places, far from each other, so that each can become a stage for your own journey. Alfondac is not a new hotel concept, it is an archaic idea. A founding act of architecture is hospitality. Welcoming other people, foreigners or friends, strangers or equals.

The Two Metallic Houses are located on a corner lot of 12 x 30 meters, in a neighborhood on the eastern outskirts of the city of Rafaela, province of Santa Fe, Argentina. The corner situation is used to generate income on its longest north side and prioritize both houses. The proposal avoids common spaces, which meant higher construction and maintenance costs. The land was divided exactly in half, leaving the entire built and free private surface -with its own patios-, except for the obligatory North retreat that has remained as a semi-public garden.

Considering the roughness and the remoteness of this plot it would be difficult (and extremely expensive) to assemble construction yards for a traditional building. Thus, in this case, resorting to prefabricated structures was not just a choice, but the only efficient option we had to simplify the building process within such conditions.

In 1788 Captain Cook and his fleet entered the delta of the Hawkesbury and the sheltered bay of Sydney. At the entrance of the Dyirabun (Hawkesbury) River, he was first welcomed by the Darug People who had been living on these banks since the beginning of times. Not long after, the British colonized the Australian territory, building a network of roads and electrical lines across the vast country. The electrical posts were made of some of the finest local hardwoods. Later on, these posts were slowly replaced by steel posts.

Give a change of distance to the environment with the eaves. There are some environments and relationships that make me think "it is better not to build anything". The site is located in a mixture of factories/warehouses and detached houses in the suburbs of Osaka.

This project is the administration building for a small construction firm from Tottori, a nearby small city. In the midst of the recent pandemic, the firm opted to relocate its office to a nearby rural area. The new location is abundant in flora and fauna, with small-scale agricultural buildings and a vista dominated by the nearby extinct volcano Mt Daisen. The firm hoped that this setting would provide an escape from the dreariness of city lockdown for themselves and their team.

For the design of this matcharia, we sought to escape the traditional, with minimalist references that were translated into the organic forms that constitute the concept of the project. The base of light tones was used in order to bring a greater breath to the space and serve as a blank canvas to work on the green that is the brand's signature at some points within the project.

The project for the new Clinica Alejandria located on Calle Sorní in the heart of Valencia (Spain), transforms an old obsolete and abandoned space into a new place dedicated to health and care of people. Due to the space limitations of the previous headquarters, the Clinica Alejandria and its entire human team needed a new environment in accordance with their philosophy where they could continue to grow as professionals and be able to offer a quality service and experience to their clients.

The diagonal house is a summer house situated within a secluded natural area of the Greek Cycladic Island of Kea. The strong topographical changes of the surrounding landscape represent at the same time the conceptual source and guideline for the architectural idea.

The project was defined by its client as a small Villa for their weekend recreation with a swimming pool to be used as water storage and bathing as well. A place where its closed area can be used in winters, whereas in summers, the open parts play the canopy role. The garden’s view was the most remarkable client’s demand during the process of design. The vegetation texture and existing types of trees in the garden led the architects towards preserving the existing texture as much as possible and trying to keep the project to be considered more as a garden rather than a Villa

In the middle of bustling Kuala Lumpur, Kuala Lumpur House is a place of retreat from the city. The landscape, architecture and interiors keep the environment, culture and climate of the site well into consideration throughout the design process. Each component of the design is broken down to volume, line and plane, maintaining inspiration from classical architecture and design.

Over the last decade, Chile’s startup scene has positioned itself as one of the leaders in the region. Ambitious government programs mixed with a booming generation of young innovators have turned the small South American country into an internationally renowned hub for emergent tech entrepreneurs, reaping an important number of interesting and successful technological products. Fintual is one of those groups of entrepreneurs—founded in 2016 and live since 2018—their goal is to bridge the gap between financial investment tools and the general non-savvy public, by way of technology and a candid and straightforward strategy of communication with their clients, sprinkled with a healthy dose of humor. As of 2020, they manage funds for 47 thousand clients at more than 425 million USD—a big jump from the 7 thousand clients and 44 million the year before, which meant they needed more people on their team and eventually a bigger space.

Majaica house was conceived in the search for a unique experience of continuous contact with the context. With this objective in mind, we designed simple and symmetric volumes, which later will be divided by the surrounding context wrapping the immediate terrain.