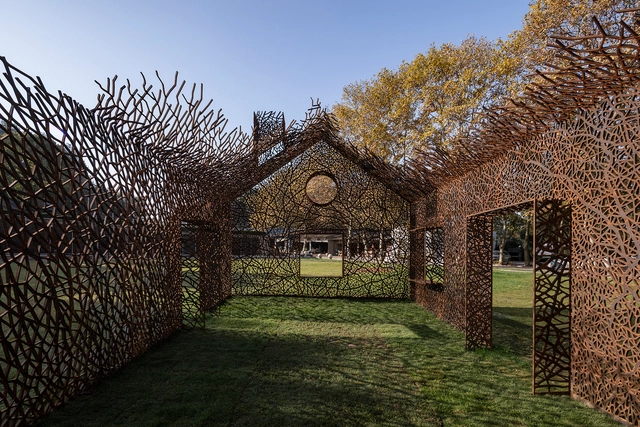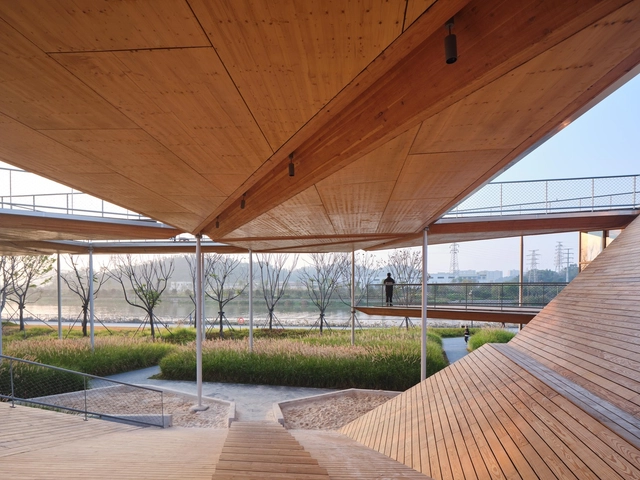
The house commissioned by a young couple, whose only required condition is to get a view of the sea, suggested a formal challenge that involved the generation of a compact volume and at the same time tensed by this view, achieving the depth of the landscape in a single look.



















