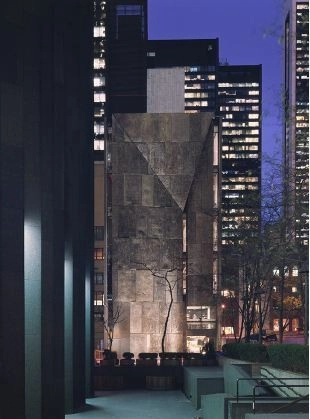
The Museum of Modern Art has commissioned Diller Scofidio + Renfro (DS+R) to design its controversial expansion that will overtake the former American Folk Art Museum in New York. This news comes after an intense backlash from prominent architects, preservationists and critics worldwide pressured MoMA to reconsider its decision to raze the iconic, Tod Williams and Billie Tsien-design museum in order to make way for its new expansion.
In response, DS+R has requested that MoMA gives them the “time and latitude to carefully consider the entirety of the site, including the former American Folk Art Museum building, in devising an architectural solution to the inherent challenges of the project,” as stated by Glenn D. Lowry, MoMA’s director, in a memo sent on Thursday to his trustees and staff. He added, “We readily agreed to consider a range of options, and look forward to seeing their results.”
More on the DS+R’s commission and the fate of the Folk Museum after the break...































