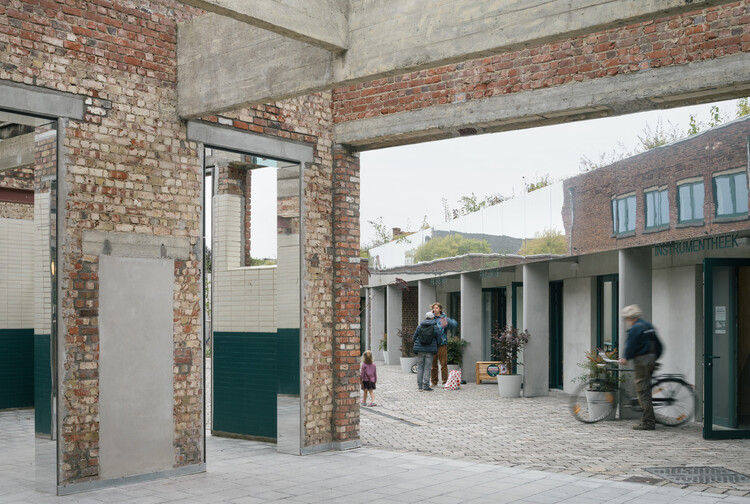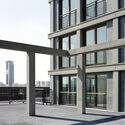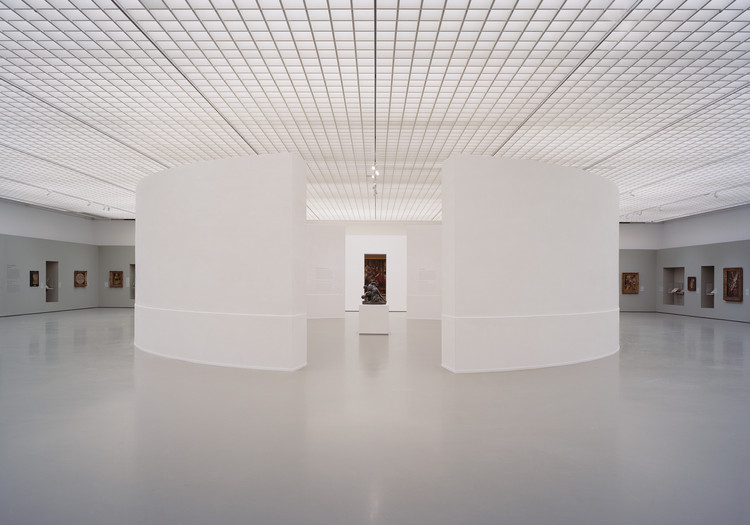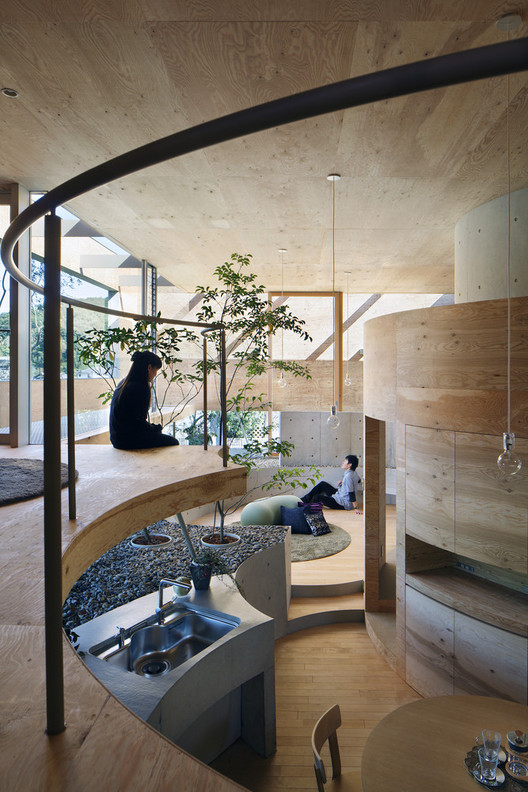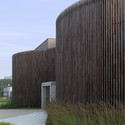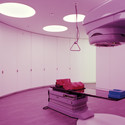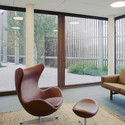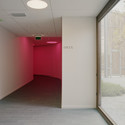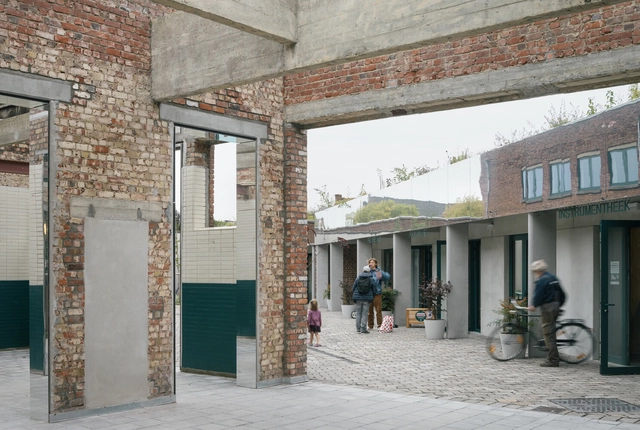
The European AHI Award recognizes architectural heritage interventions across Europe, highlighting their role as a forward-looking model for 21st-century architecture with tangible social, environmental, and economic benefits. In its seventh edition, the award honored six projects, four first prizes and two special mentions, during a ceremony held in early June at the Paranimf Ceremonial Hall of the Escola Industrial in Barcelona. A total of 238 projects from architecture studios in 24 European countries were submitted. The selected winners are located in Antwerp, Kortrijk, Olot, Ancient Corinth, and Milan.






