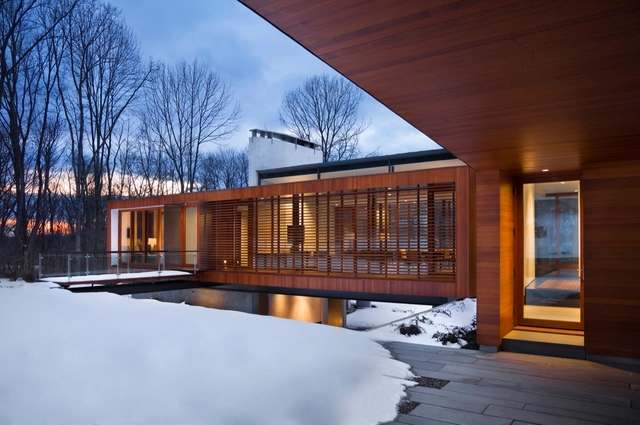
The Royal Institute of British Architects (RIBA) has announced its longlist of best new homes in the United Kingdom for the year 2021. The jury, which includes Architect and Chair Amin Taha, Co-founder of Ash Sakula Architects Cany Ash, and RIBA House of the Year 2019 winner Kieran McGonigle, have selected 20 newly-built houses or extensions that feature imaginative and innovative residential typologies that cater to the environment and their users.






































