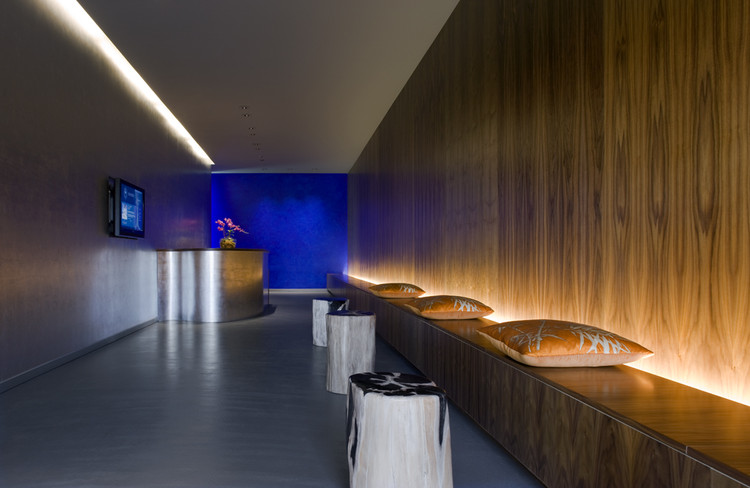
Interiors: The Latest Architecture and News
Google EMEA Engineering Hub / Camezind Evolution
Mizu Spa / Stanley Saitowitz | Natoma Architects

-
Architects: Stanley Saitowitz | Natoma Architects Inc
: Stanley Saitowitz | Natoma Architects - Year: 2006
Water Pumping Plant Renovation / Wenk und Wiese

- Year: 2008
Watertower of Living / Zecc Architecten

Architect: Zecc Architecten Location: Soest, The Netherlands Project Architects: Marnix van der Meer, Rolf Bruggink Collaborators: Tara Steenvoorden, Niek Wagemans Contractor: Aannemingsbedrijf R. Middelkoop Project year: 2004 Photographs: Zecc Architecten
Graduate Aerospace Laboratories / John Friedman Alice Kimm Architects
Church of living / Zecc Architecten

Architect: Zecc Architecten Location: Utrecht, The Netherlands Project Architects: Rolf Bruggink, Marnix van der Meer Collaborators: René de Korte, Marc Brummelhuis, Thijs Toxopeus Project area: 250 sqm Project year: 2006-2007 Photographs: Cornbread Works
AD Interviews: Ila Berman
A few months ago I had the chance to interview Ila Berman, director of the Architecture program at the California College of the Arts. She holds a doctorate in architectural history, theory, and criticism from Harvard University’s Graduate School of Design.
McCarthy Residence / Stanley Saitowitz | Natoma Architects

-
Architects: Stanley Saitowitz | Natoma Architects Inc
: Stanley Saitowitz | Natoma Architects - Year: 2007
La Rinascente / Lifschutz Davidson Sandilands

-
Architects: Lifschutz Davidson Sandilands
- Area: 1900 m²
- Year: 2007
Dwelling transformation / Inarchitecten

- Area: 400 m²
Toast / Stanley Saitowitz | Natoma Architects

-
Architects: Stanley Saitowitz | Natoma Architects Inc
: Stanley Saitowitz | Natoma Architects - Year: 2008
Espacio C Mixcoac / ROW Studio

-
Architects: ROW Studio
: ROW Studio– Álvaro Hernández Félix, Nadia Hernández Félix, Alfonso Maldonado Ochoa - Area: 120 m²
- Year: 2009
The Blatz / Johnsen Schmaling Architects

-
Architects: Johnsen Schmaling Architects
- Area: 836 m²
- Year: 2007
Hopfenburg / Spine Architects

-
Architects: Spine Architects
- Area: 2500 m²
- Year: 2009
Koffka Flagship Store / SUB. Studio for visionary design

-
Architects: SUB. Studio for visionary design
- Area: 21 m²
- Year: 2006
Yoga Deva / Blank Studio

-
Architects: Blank Studio
- Area: 260 m²
- Year: 2008
























































































