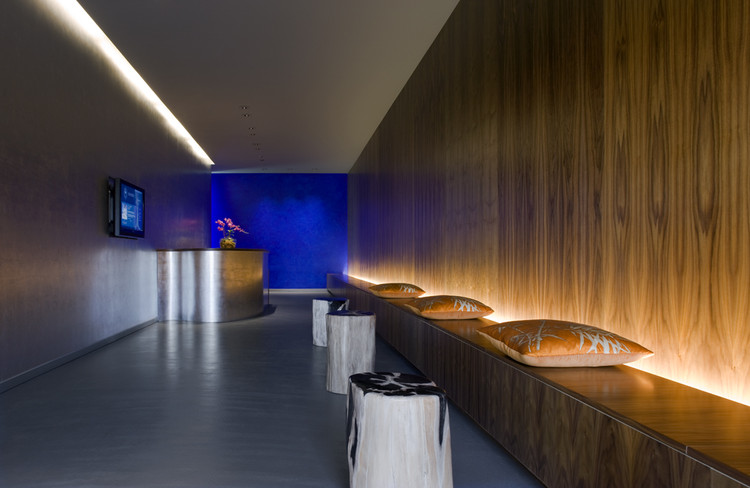ArchDaily
Interiors
Interiors: The Latest Architecture and News •••
October 07, 2009
https://www.archdaily.com/37080/espacio-c-mixcoac-row-studio Nico Saieh
September 30, 2009
https://www.archdaily.com/36426/the-blatz-johnsen-schmaling-architects Nico Saieh
September 15, 2009
https://www.archdaily.com/34976/hopfenburg-spine-architects Nico Saieh
September 14, 2009
https://www.archdaily.com/34437/super-sense-spa-2-kuu Nico Saieh
September 10, 2009
https://www.archdaily.com/34349/koffka-flagship-store-sub-studio-for-visionary-design Nico Saieh
September 04, 2009
https://www.archdaily.com/33902/yoga-deva-blank-studio Nico Saieh
September 03, 2009
https://www.archdaily.com/33739/patrick-cox-shop-sinato Nico Saieh
August 28, 2009
https://www.archdaily.com/33013/apartment-in-carcavelos-hugo-proenca Nico Saieh
August 24, 2009
https://www.archdaily.com/32730/maisonette-studio-gang-architects Nico Saieh
August 23, 2009
https://www.archdaily.com/32702/zaragoza-world-expos-austrian-pavilion-solid-architecture Amber P
August 17, 2009
https://www.archdaily.com/31390/franz-kafka-society-center-steven-holl-architects Nico Saieh
August 17, 2009
https://www.archdaily.com/32093/the-uterus-lior-vaknin-sabi-aroch Amber P
August 15, 2009
Robert D. Henry Architects SHO Shaun Hergatt restaurant at 40 Broad Street in Manhattan, New York . The restaurant aims to “touch on all of the five senses” to create a full dining experience. “The more our senses are engaged synchronistically, the more powerful our experience; this viewpoint shapes everything we do now,” explained Henry.
More about the restaurant after the break.
https://www.archdaily.com/32205/sho-shaun-hergatt-robert-d-henry-architects Karen Cilento
August 14, 2009
https://www.archdaily.com/31965/quarta-bluthaup-xpiral Amber P
August 13, 2009
https://www.archdaily.com/31693/conduit-stanley-saitowitz-natoma-architects Nico Saieh
August 11, 2009
https://www.archdaily.com/31408/cafepastry-shop-in-sintra-extrastudio Nico Saieh
August 07, 2009
https://www.archdaily.com/31136/fugas-lusas-extrastudio Nico Saieh
August 01, 2009
https://www.archdaily.com/29755/civic-center-in-st-germain-philippe-harden Nico Saieh












