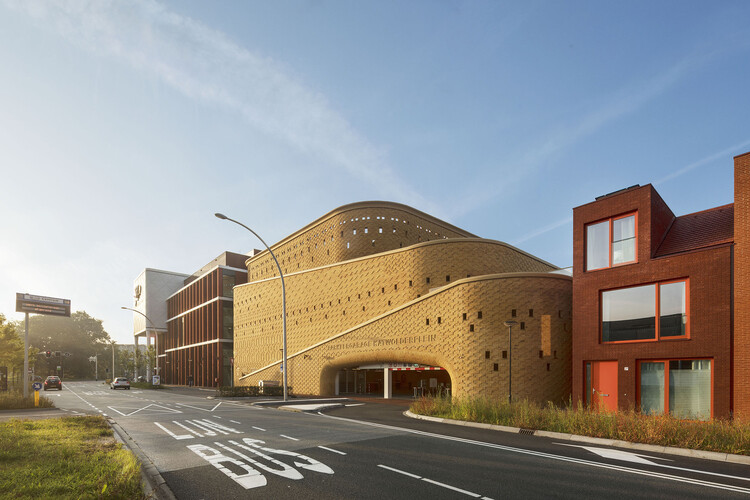
In an era of people-centered urban planning, 15-minute cities, “eyes on the street,” and active public spaces, parking garages are often seen as the antithesis of contemporary urban ideals. But that was not always the case. If today they challenge architects and planners to reinvent them in pursuit of more sustainable mobility and more human cities, in the past they stood as witnesses to a radical transformation in how we move, inhabit, and perceive urban space. Once symbols of modernity, parking garages embodied the height of an age when the automobile was seen as a driving force of progress. This shift in meaning reveals them as much more than utilitarian structures — they are powerful reflections of the evolution of urbanism, technology, and social habits over the past two centuries.














