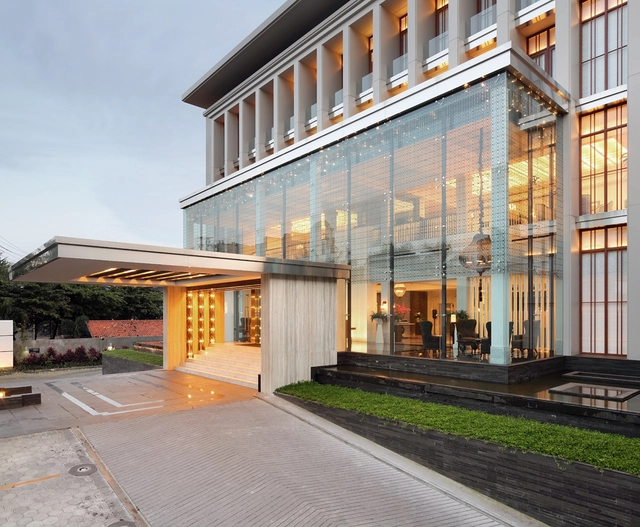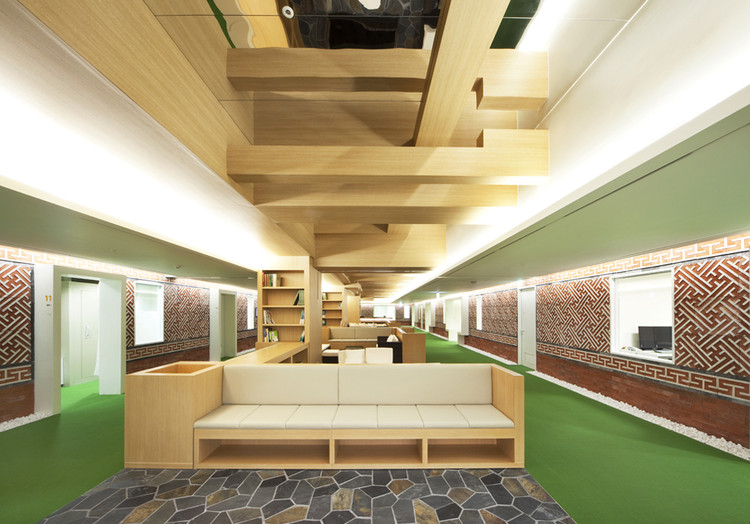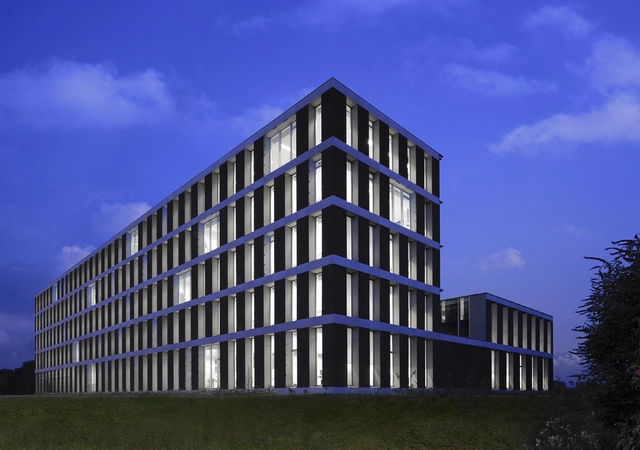
Healthcare Architecture: The Latest Architecture and News
Klinikum Klagenfurt / Dietmar Feichtinger Architectes

-
Architects: Dietmar Feichtinger Architectes
- Area: 145000 m²
-
Manufacturers: Sellex
De Ronding / OIII Architecten

- Area: 3100 m²
AD Round Up: Health Architecture Part V

Great projects for our 5th selection of previously featured health architecture. Check them all after the break.
Patterson Ob/Gyn / buildingstudio The site fronts on a new feeder road connected to a nearby expressway. It sits between two other professional buildings of matching colonial facades complete with artificial dormers and mass- produced Georgian columns. While the first inclination was to make an expressive contemporary insertion, upon reflection this approach would have competed as just another “sign” like the traditional works, just another façade treatment facing the street (read more…)
Saint Germain Du Bois Medical Center / Arcad’26
School of Nursing in the Kaiser Franz Joseph Hospital / lichtblau.wagner architekten
One Kids Place / Mitchell Architects
Barwon Health Teaching Training & Research Centre / Billard Leece Partnership

-
Architects: Billard Leece Partnership
- Area: 5400 m²
- Year: 2010
AD Round Up: Health Architecture Part IV

Two medical care facilities, two dental clinics, and one nursing home. It’s our health architecture selection, part IV. Check them all after the break.
Kemang Medical Care / Aboday Architects When this project started in 2007, the original land size of 2600 sqm is barely enough to build a women and children clinic with 52 wards. The building programme is complex, which include one floor dedicated for in vitro treatment. The 5 storey building sits on an elongated site, located in a junction of Jalan Ampera Raya in South Jakarta, and 6 m width neighbourhood alley. It has an inward tapered shape with a frontage of only 20 meter in width (read more…)
Guimarães Private Hospital / Pitagoras Group
Erha Clinic Surabaya / HMP Architects
Kangbuk Samsung Hospital / Hyunjoon Yoo Architects
Zoo Veterinary Hospital / Carreño Sartori Arquitectos

-
Architects: CARREÑO SARTORI Arquitectos
: Carreño Sartori Arquitectos – Mario Carreño Zunino, Piera Sartori del Campo - Year: 2009
School of Pharmacy / Hariri Pontarini Architects
Cleveland Clinic Lou Ruvo Center for Brain Health / Frank Gehry

A few weeks ago we introduced you one of the latest built projects by Frank Gehry, the Cleveland Clinic Lou Ruvo Center for Brain Health in Las Vegas. The center is supported by Keep Memory Alive, and it is planned to become a national resource for the most current research and scientific information for the treatment of Alzheimer’s, Parkinson’s, Huntington ‘s Diseases, and ALS (Lou Gehrig’s Disease) as well as focusing on prevention, early detection and education.

On our previous feature we got a glimpse of the project, which at first sight might look like just another Gehry project. And now, thanks to these new photos by Matthew Carbone, we can get a better look at it.
The center features three main spaces:
Tabor Orthopedics / archimania

-
Architects: archimania
- Area: 16327 m²
- Year: 2009




















































































