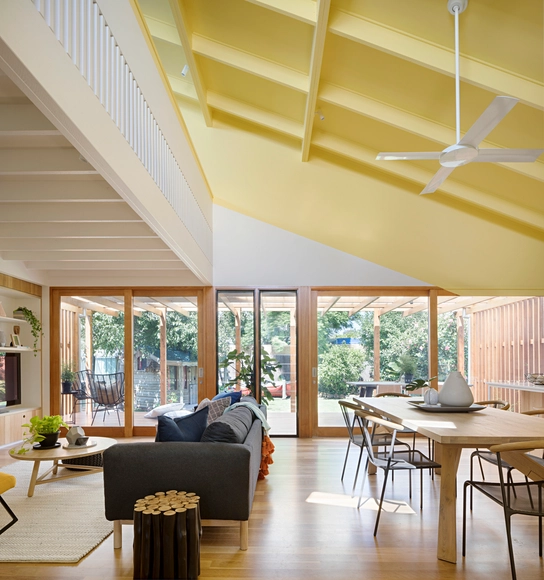
-
Architects: Robert Simeoni Architects
- Area: 1500 m²
- Year: 2015




HASSELL has unveiled a contemporary new addition to the Geelong Performing Arts Centre in Geelong, Australia. Just over an hour south-west of Melbourne, the complex is a significant hub for the growth and promotion of the arts in regional Victoria. Over its illustrious 35 year life, it has built a reputation as one of the premier performing arts spaces in the state, and the $38.5 million upgrade will cement its prominence.

