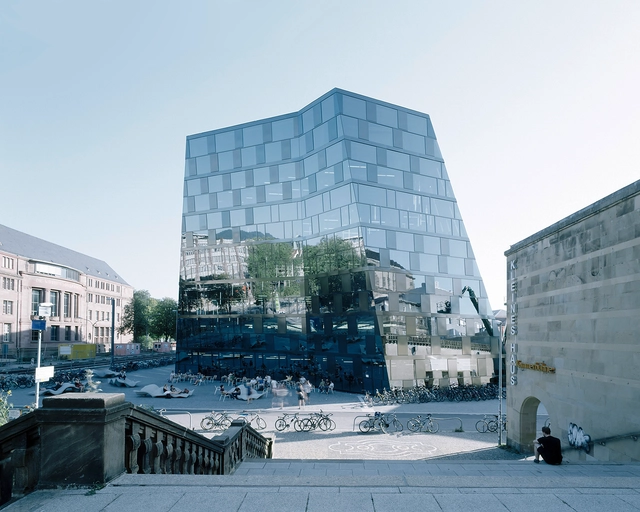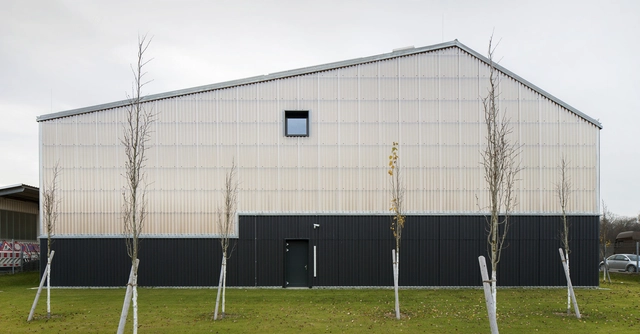
-
Architects: ingenhoven architects
- Area: 26115 m²
- Year: 2017
-
Manufacturers: FSB Franz Schneider Brakel, Busch-Jaeger, Hörmman, Schmitt+Sohn Elevadores, Vitra, +1



J. MAYER H., in partnership with Architekten, celebrated the groundbreaking ceremony for their competition-winning Pavillon am Ring Project in Freiburg, Germany. Located at the edge of Freiburg’s historic district, this new tram stop will feature a café and dynamic roof structure.



