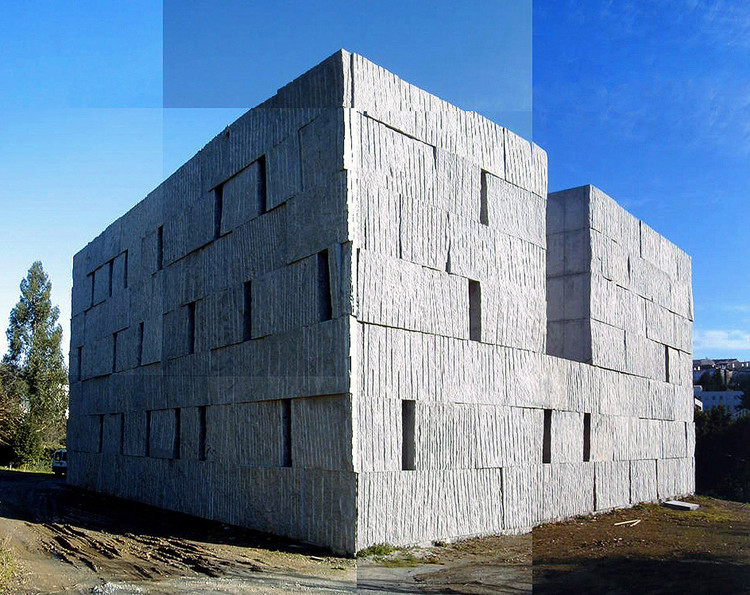
educational: The Latest Architecture and News
Gymnasium 46º09'N-16º50E / STUDIO UP
https://www.archdaily.com/23378/gymnasium-46%25c2%25ba09n-16%25c2%25ba50e-studio-upEthel Baraona Pohl
Bambinos International Learning Center - Scott Edwards Architecture /
https://www.archdaily.com/22521/bambinos-international-learning-center-scott-edwards-architectureAmber P
Cahill Center for Astronomy and Astrophysics / Morphosis Architects

-
Architects: Morphosis
- Area: 9290 m²
- Year: 2009
-
Manufacturers: Swisspearl, Architectural Panel Solutions
https://www.archdaily.com/22887/cahill-center-for-astronomy-and-astrophysics-morphosis-architectsEthel Baraona Pohl
Patio Alameda Building / Baixas del Rio Arquitectos

-
Architects: Baixas del Rio Arquitectos
- Area: 5000 m²
- Year: 2008
https://www.archdaily.com/21960/patio-alameda-building-baixas-del-rio-arquitectosNico Saieh
Vogaskoli secondary school extension / Studio Granda
https://www.archdaily.com/22689/vogaskoli-secondary-school-extension-studio-grandaNico Saieh
School Gym 704 / H Arquitectes
https://www.archdaily.com/22269/school-gym-704-h-arquitectesDavid Basulto
University of Twente Campus buildings / Arons en Gelauff Architecten
https://www.archdaily.com/21556/university-of-twente-campus-buildings-arons-en-gelauff-architectenNico Saieh
Musical Studies Centre / ENSAMBLE STUDIO
https://www.archdaily.com/21496/musical-studies-centre-ensamble-studioNico Saieh
House of Vision / FORM | Kouichi Kimura
https://www.archdaily.com/20223/house-of-vision-form-kouichi-kimuraNico Saieh
New Academy of Art in Hangzhou / Amateur Architecture Studio
https://www.archdaily.com/20523/new-academy-of-art-in-hangzhou-wang-shu-amateur-architecture-studioNico Saieh
Cornell Ornithology Laboratory / RMJM
https://www.archdaily.com/19263/cornell-ornithology-laboratory-rmjmNico Saieh
CCT Building / Saucier + Perrotte architectes
https://www.archdaily.com/18489/cct-building-saucier-perrotte-architectesNico Saieh
Vidyalankar Institute of technology / Planet 3 Studios Architecture
https://www.archdaily.com/15936/vidyalankar-institute-of-technology-planet-3-studios-architectureAmber P
Becton Dickinson Campus Center / RMJM
https://www.archdaily.com/17091/becton-dickinson-campus-center-rmjmNico Saieh
Education in a cave

With the right equipment, you can build a school anywhere. If you don’t think so, ask the children that goes every day to Mid-Cave Primary School. Built in 1984, this school sits in one of three caves inside a mountain.
Nowadays, it accomodates 186 students with a teaching force of 8 staff. Of course, this may not be the right conditions for a child to go to school, but personally, I think it’s better for a child to go and learn in a cave, rather that don’t go to school at all.
Seen at Chinese Lives. More images after the break.
https://www.archdaily.com/18537/education-in-a-caveSebastian Jordana
Spikvoorde II / René van Zuuk Architekten

-
Architects: René van Zuuk Architekten
- Area: 2150 m²
- Year: 2005
https://www.archdaily.com/16417/spikvoorde-ii-rene-van-zuuk-architektenNico Saieh
Oslo International School / JVA

- Area: 3900 m²
- Year: 2009
-
Manufacturers: Swisspearl
https://www.archdaily.com/16715/oslo-international-school-jvaNico Saieh
Laugalaekjarskoli secondary school extension / Studio Granda
https://www.archdaily.com/13763/laugalaekjarskoli-secondary-school-extension-studio-grandaNico Saieh


































































































