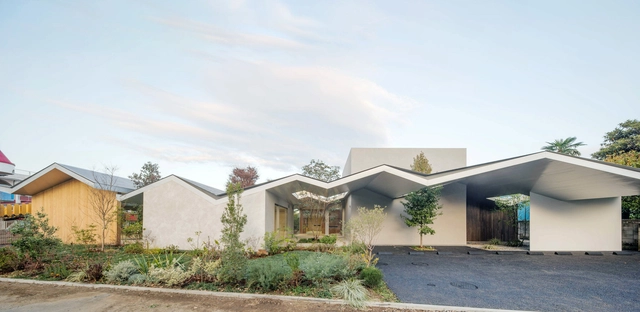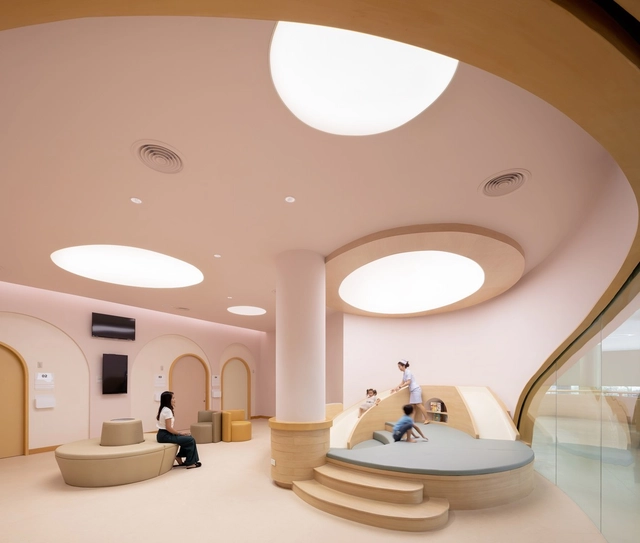
Just like hospitals and medical offices, dental clinics are places that tend to bring anxiety and anguish to patients, reactions that can be intensified in an unfriendly and unwelcoming environment. White and neutral environments can bring the notion of asepsis and hygiene, essential requirements for hospital architecture. However, the lack of welcoming elements, such as the use of warmer colors and materials, may also be responsible for causing a certain distance between professionals and patients, in addition to reinforcing the stereotypes attributed to dental clinics.
























