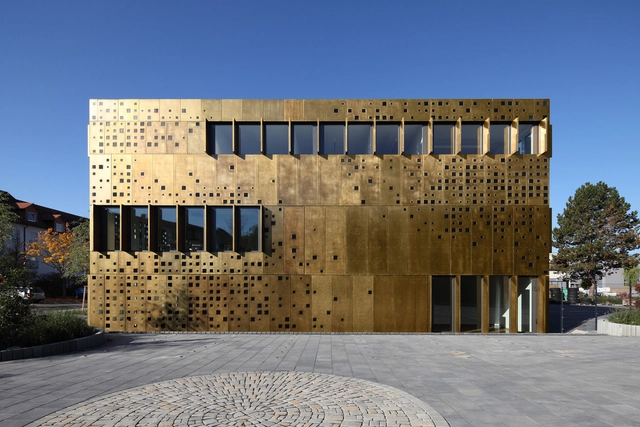
-
Architects: wulf architekten
- Area: 3530 m²
- Year: 2021
-
Manufacturers: Alucobond, FSB Franz Schneider Brakel, Merkle Holzbau GmbH, Wicona, planlicht GmbH & Co. KG




HENN has broken ground on the Innovation Center at pharmaceutical company Merck's corporate headquarters and factory in Darmstadt, Germany.
The new Center follows the site’s pre-established master plan, also designed by HENN, placing the new building complex between two existing company buildings and at the end of what is to become a spacious public square.
