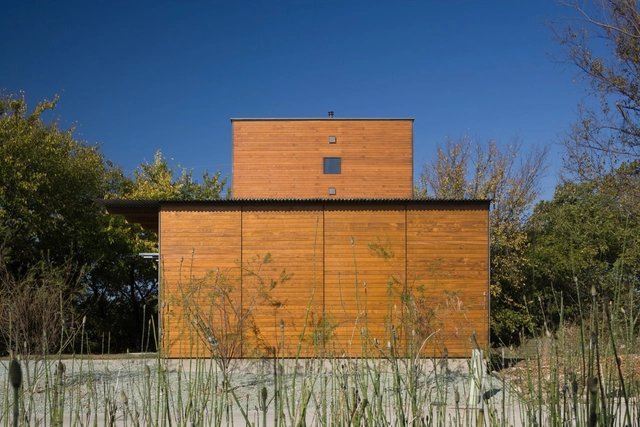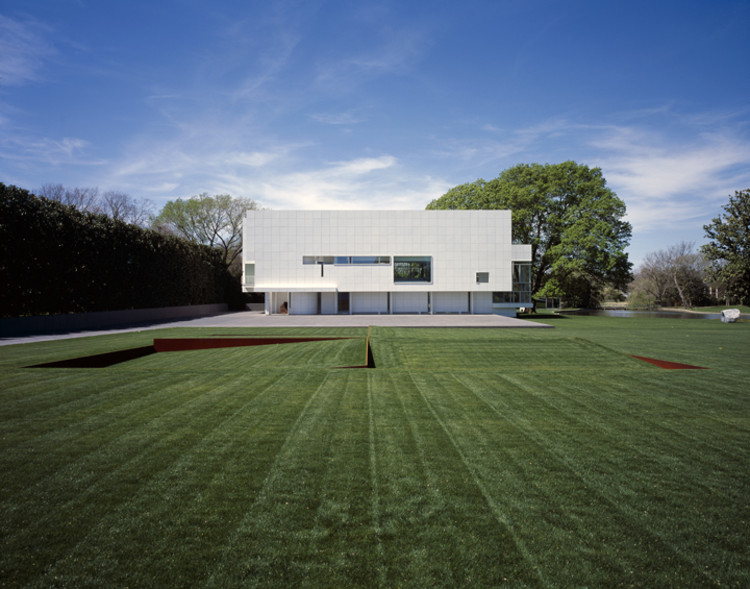
It’s been two year’s since the construction of the 42-story Museum Tower in Dallas. As many of you may recall, the luxury condo has been in dispute with the neighboring Nasher Sculpture Center over an intense “hot spot” caused by the tower’s highly reflective skin. Although Nasher has demanded that the Museum Tower cover its southwestern facade with an external louver system, thus blocking the glare from penetrating Nasher’s Renzo Piano-designed cast aluminum sunscreen, the developers have refused to oblige due to a fear of jeopardizing the project's profitability.
Negotiations have turned to squabbles and proposals have fallen on deaf ears. However, a team lead by REX and Front has been commissioned by the Dallas Police and Fire Pension Fund (DPFPF) - the Museum Tower’s developer - to explore a "third option," one that would not require changing the construction of either Museum Tower or the Nasher.




































































