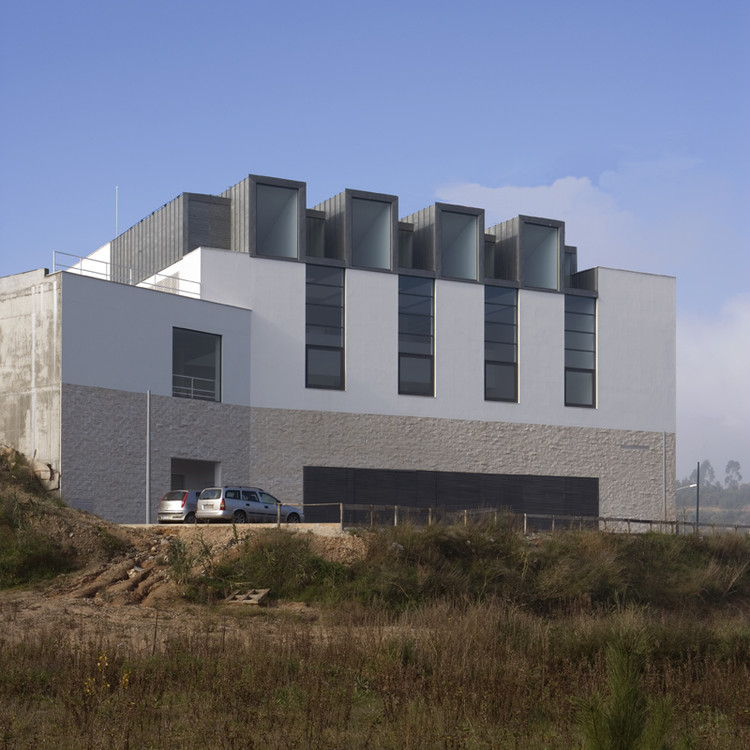
Coimbra: The Latest Architecture and News
N10-Eiras Sports Facility / COMOCO
Campo de Santa Cruz / JCD+LMC

-
Architects: José Cabral Dias + Luís Miguel Correia
- Year: 2008
"Eduardo Souto de Moura - Contests" Exhibition

Taking place June 6 – July 31 at Escola Universitária Vasco da Gama’s Monastery of St. Jorge de Milréu in Coimbra, Portugal, the “Eduardo Souto de Moura – Contests” exhibition shows 50 works made for tenders launched in the last 31 years (between 1979 and 2010). In many competitions, the proposed architecture appears as immaterial sometimes unable to provide a reading of the detailed and comprehensive that actually is projected. It will be enlightening to see how there is a working method in which it supports the construction of the proposal (program, materials, location, history, references, sketches, models, drawings, photomontages, photographs, customer). More information on the exhibition after the break.
BIOMED - Biomedical Research Center / AND-RÉ

Representing the consolidation of high sustainability concerns, wise program organization criteria, and a strong iconographic language the Biomedical Research Center proposal by AND-RÉ associates a conventional and regular structural system. The pillars and beams are designed under an orthogonal metric of porches of standard sizing, thus allowing a rigorous organization of the interior – with one exterior covering skin covering made of metallic surface modules. More images and architects’ description after the break.
University Canteen and Restaurant / LGLS Architects

- Year: 2011
Casa da Escrita / João Mendes Ribeiro
Contaminar Studio, a video by Vitor Gabriel
2004, the year of registration of the brand-name Contaminar Studio, marked the beginning of a studio intended to be a gold standard in the field of contemporary architecture. The idea was to create a working team, in which ideas could merge in joint artistic objectives. This idea arose during the team’s academic training in ARCA | EUAC – Escola Universitária das Artes de Coimbra. Based partly in the Bauhaus spirit and developed through the Faculty’s own structure, this studio draws from the pluridisciplinarity of its founders (architecture and design) and maintains relationships with collaborators from other artistic fields.
The trailer is courtesy of Vitor Gabriel.
More information about the film after the break.
Casa das Caldeiras / João Mendes Ribeiro + Menos é Mais Arquitectos

- Year: 2008



























