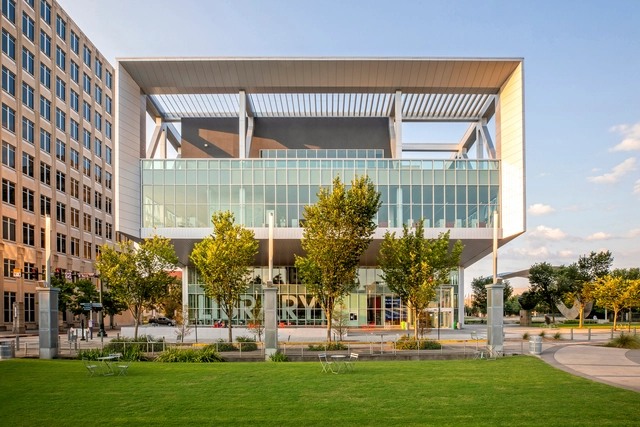
-
Architects: Schwartz/Silver Architects, WHLC Architecture
- Area: 49000 ft²
- Year: 2020
-
Manufacturers: Alias, DWR Contract, Dal Tile, Herman Miller, Hightower, +9
-
Professionals: Associated Design Group, Inc., SCA Consulting, Shen Milsom Wilke, LLC, Reich Associates, CSRS, +1



























































