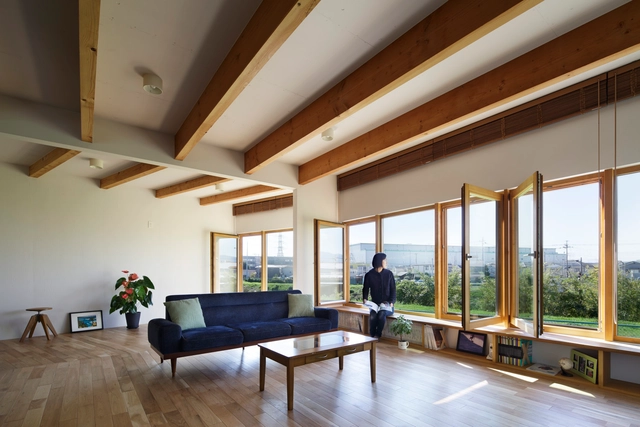-
ArchDaily
-
Atsugi
Atsugi: The Latest Architecture and News
https://www.archdaily.com/998634/plaza-circle-t2p-architects-officeHana Abdel
https://www.archdaily.com/971796/oh-house-hibinosekkei-plus-youji-no-shiroHana Abdel
https://www.archdaily.com/967741/kids-smile-labo-nursery-hibinosekkei-plus-youji-no-shiroHana Abdel
https://www.archdaily.com/793456/house-119-takeshi-hosaka-architectsDaniela Cardenas
https://www.archdaily.com/551557/house-in-atsugi-naoya-kawabe-architect-and-associatesKaren Valenzuela






