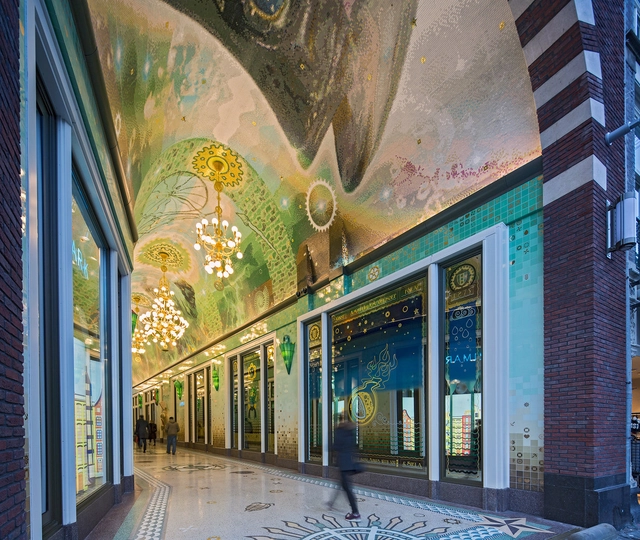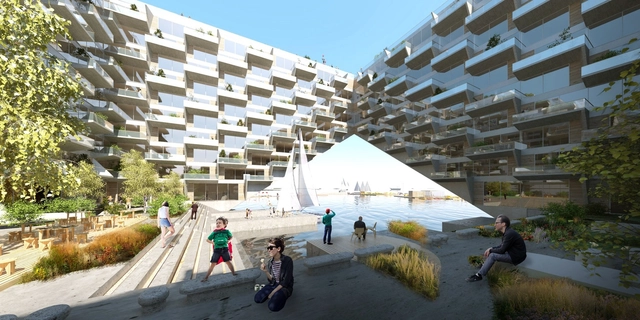
-
Architects: 31/44 Architects
- Area: 145 m²
- Year: 2015
-
Manufacturers: EQUITONE, Houtbouw ’t Zand, Neiland, Velfac
-
Professionals: Duyts Bouwconstructies BV, Houtbouw ‘t Zand


.jpg?1482875229&format=webp&width=640&height=580)




Studio Libeskind and the Dutch Auschwitz Committee have revealed plans for the Holocaust Monument of Names, to be located in the heart of Amsterdam’s Jewish Cultural District. Incorporating the letters of the Hebrew word לזכר (meaning “In Memory of”), the memorial will be the first to memorialize the names of all 102,000 Dutch victims of the Holocaust.

.jpg?1481726245&format=webp&width=640&height=580)
UNStudio and textile manufacturer MDT-tex have completed the Eye_Beacon Pavilion for the Amsterdam Light Festival. Serving as a ticketing and information booth for event goers, the pavilion’s design draws inspiration from the festival’s 2017 theme of biomimicry, specifically the bioluminescent organisms of the deep sea world.

BIG and Barcode Architects have been selected as the winning team in a competition to design a new mixed-use building in the emerging district of IJburg Steigereiland in Amsterdam. To be known as Sluishuis (Lock House), the building will serve as a new icon connecting the neighborhood to Amsterdam’s historic center while providing 380 zero-energy residences, 4,000 square meters of commercial and public space, and a marina with space for up to 30 houseboats.




Ben van Berkel and UNStudio have collaborated with a multidisciplinary team including Goudappel Coffeng (mobility consultants), GeoPhy (data specialists) and 2getthere (automated transit systems) to produce a study examining the future of infrastructure and city development for the area around Amsterdam’s A10 ring road and the Leylaan district.
Proposals resulting from the study comprise a new multimodal transportation hub located at the intersection of Cornelis Lelyaan and the A10, and new urban districts flanking the highway that will link to adjacent neighborhoods while provided a much needed new address in Amsterdam.

Combining entrepreneurship with affordable housing, West Beat is the winning project for a creative complex in Nieuw-West, Amsterdam. The building proposal, created by Studioninedots in collaboration with Lingotto was inspired by the elements of light and sound, with each design choice reacting to the surrounding environment.
