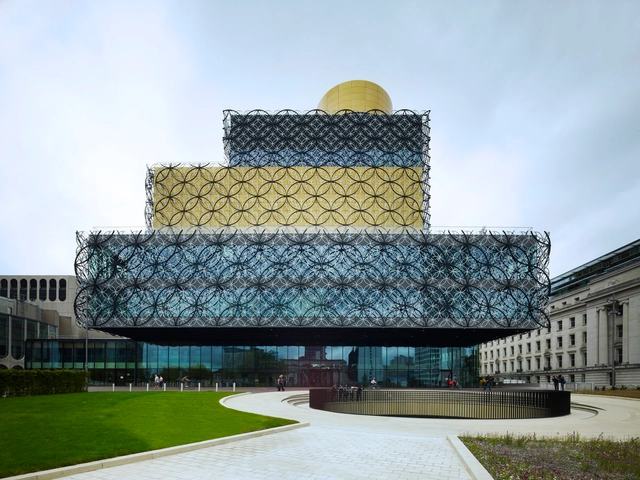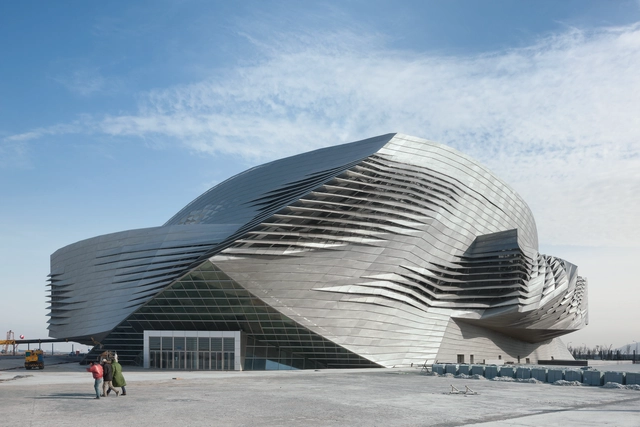-
ArchDaily
-
3D Modelling
3D Modelling: The Latest Architecture and News
https://www.archdaily.com/445033/orillia-public-library-perkins-willJonathan Alarcón
https://www.archdaily.com/444278/shanghai-west-bund-biennial-pavilions-shl-architectsJonathan Alarcón
.jpg?1464262594&format=webp&width=640&height=580) © Fernando Guerra | FG+SG
© Fernando Guerra | FG+SG



 + 20
+ 20
-
- Area:
2797 m²
-
Year:
2013
-
Manufacturers: Atlas Concorde, Cecrisa, Deca, Eliane, Itaunas, +7Jatobá, La Fonte, NGK, Portinari, Portobello, REFAX, Stone-7 -
https://www.archdaily.com/440469/360-building-isay-weinfeldIgor Fracalossi
https://www.archdaily.com/440541/danish-national-maritime-museum-bigDaniel Sánchez
https://www.archdaily.com/435825/autofamily-house-robert-koniecznyDiego Hernandez
https://www.archdaily.com/435778/shenzhen-stock-exchange-hq-omaFernanda Castro
https://www.archdaily.com/428690/office-complex-haokang-archipleinDaniel Sánchez
https://www.archdaily.com/426935/villa-escarpa-mario-martinsPedro Vada
https://www.archdaily.com/426017/the-cresta-jonathan-segal-faiaDaniel Sánchez
https://www.archdaily.com/423318/bio-mass-power-plant-matteo-thun-and-partnersJonathan Alarcón
https://www.archdaily.com/423706/friendship-centre-kashef-mahboob-chowdhury-urbanaJonathan Alarcón
https://www.archdaily.com/421970/library-of-birmingham-mecanooNico Saieh
https://www.archdaily.com/414216/heritage-park-of-qin-er-shi-mausoleum-lacime-architectural-designJavier Gaete
https://www.archdaily.com/414033/hefei-1912-commercial-street-lacime-architectural-designJavier Gaete
https://www.archdaily.com/413634/bodega-de-sarria-tabuenca-and-leacheJonathan Alarcón
https://www.archdaily.com/414348/lintong-zhiyang-cultural-park-lacime-architectural-designJavier Gaete
https://www.archdaily.com/410667/bondi-house-fearns-studioJavier Gaete
https://www.archdaily.com/405787/dalian-international-conference-center-coop-himmelb-l-auNico Saieh



.jpg?1464262594&format=webp&width=640&height=580)

OMA_Photography_by_Philippe_Ruault.jpg?1381245090)



.jpg?1378179403&format=webp&width=640&height=580)





.jpg?1375407475)
