Creating a model for rendering does have its own set of rules. To get you up and rendering as quickly as possible, here are SketchUp's top five tips for prepping your SketchUp model for rendering.
Selected Projects
SketchUp to V-Ray Rendering Tips
| Sponsored Content
https://www.archdaily.comhttps://www.archdaily.com/catalog/us/products/29162/five-tips-for-rendering-in-sketchup-sketchup
Urban Alchemy 9 / Ankit Prabhudessai
https://www.archdaily.com/898391/urban-alchemy-9-ankit-prabhudessaiPilar Caballero
Wuyuan Rd. Studio / Atelier Liu Yuyang Architects

-
Architects: Atelier Liu Yuyang Architects
- Area: 355 m²
- Year: 2016
-
Professionals: Shanghai Zhuohao Construction Co.Ltd
https://www.archdaily.com/790112/wuyuan-rd-studio-atelier-liu-yuyang-architectsDaniela Cardenas
Child Development Support Center Kiitos Hamura / HIBINOSEKKEI + FUKUSHIKEN + Youji no Shiro
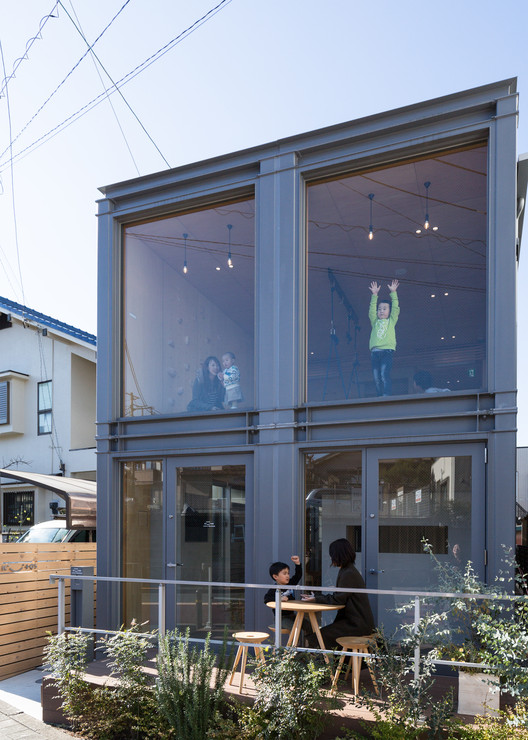
-
Architects: FUKUSHIKEN, HIBINOSEKKEI, Youji no Shiro
- Area: 108 m²
- Year: 2017
-
Manufacturers: BOX OF IRON HOUSE, MML, Tyubu Flooring Corporation
https://www.archdaily.com/898419/child-development-support-center-kiitos-hamura-hibinosekkeiRayen Sagredo
Sacromonte Landscape Hotel Shelters / MAPA
https://www.archdaily.com/898394/sacromonte-landscape-hotel-shelters-mapaCristobal Rojas
Chalet La Petite Soeur / ACDF Architecture

-
Architects: ACDF Architecture
- Area: 1400 ft²
- Year: 2018
-
Manufacturers: Eco-Cedre, Fabelta, Juste Du Pin, Mac, Ter Hürne
https://www.archdaily.com/898198/chalet-la-petite-soeur-acdf-architectureDaniel Tapia
Hill Country House / Miró Rivera Architects
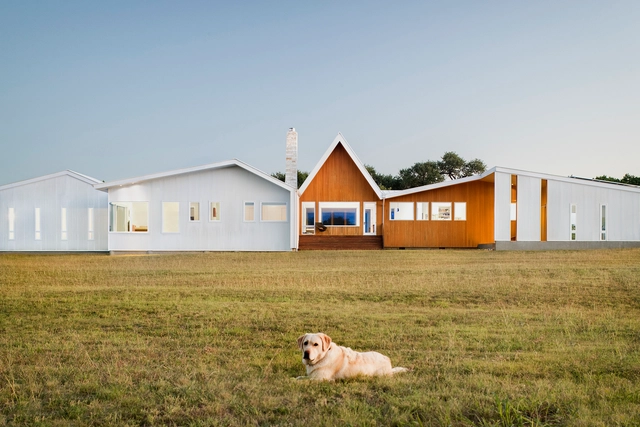
-
Architects: Miró Rivera Architects
- Area: 5100 ft²
- Year: 2017
-
Manufacturers: Big Ass Fans, C.R. Laurence, Hansgrohe, Lutron, Duravit, +36
-
Professionals: Structures P.E LLP, PB Construction
https://www.archdaily.com/898418/hill-country-house-miro-rivera-architectsRayen Sagredo
Cadena + Asociados Concept Design Headquarters / Cadena Concept Design

-
Architects: Cadena + Asociados Concept Design
- Area: 300 m²
- Year: 2018
-
Manufacturers: La Metropolitana, Los Originales Contratistas, Los Patrones, Mexmosa, Steelcase
https://www.archdaily.com/898090/cadena-plus-asociados-concept-design-headquarters-cadena-concept-designPilar Caballero
Edificio Piacenza / SML Arquitectos + Tri Arquitectura

-
Architects: SML Arquitectos, Tri Arquitectura
- Area: 4375 m²
- Year: 2014
-
Manufacturers: GLASSTECH
https://www.archdaily.com/796735/edificio-piacenza-sml-arquitectos-plus-tri-arquitecturaCristobal Rojas
Two Detached New Homes and a Studio-Shed / VANDERSALM-aim

-
Architects: VANDERSALM-aim
- Area: 390 m²
- Year: 2017
-
Manufacturers: Assinkhout, Interfaca, SCH Holland, Vande Moortel
-
Professionals: ALM, Bouwbedrijf Elpenhof BV, Tijhaar Vilsteren BV, Vreeswijk Grondwerken BV
https://www.archdaily.com/898241/two-detached-new-homes-and-a-studio-shed-vandersalm-aimDaniel Tapia
MacEwan University, Allard Hall / Revery Architecture

-
Architects: Revery Architecture
- Area: 430000 ft²
- Year: 2017
-
Manufacturers: Aluminum Curtain Wall Systems, Ducharme, Flynn, Garibaldi Glass, Legrand, +1
-
Professionals: Morrison Hershfield, Thurber Engineering Ltd., Bunt & Associates, Fast + Epp, Hanscomb Ltd., +6
https://www.archdaily.com/895935/macewan-university-allard-hall-revery-architectureDaniel Tapia
Social and Cultural Center in Giromagny / Malcotti Roussey Architectes + Thierry Gheza

-
Architects: Malcotti Roussey Architectes, Thierry Gheza
- Area: 2860 m²
- Year: 2018
-
Manufacturers: Aluform, Grès cérame, METAL DEPLOYE, Rayco Masonry, Sol caillebotis galvanisé lasuré
-
Professionals: ENEBAT, Agence Territoires, Albizzati Père & Fils, BET Bellucci, CETEL
https://www.archdaily.com/898041/social-and-cultural-center-in-giromagny-malcotti-roussey-architectes-plus-thierry-ghezaRayen Sagredo
Les Lumieres a la Campagne / Arch Studio 314

-
Architects: Arch Studio 314
- Area: 104 m²
- Year: 2018
-
Manufacturers: Ikea, Kartel, V-Tac, Vimar
https://www.archdaily.com/897958/les-lumieres-a-la-campagne-arch-studio-314Daniel Tapia
Orgeval Community Center and Event Space / f+f architectes

-
Architects: f+f architectes
- Area: 2500 m²
- Year: 2016
-
Manufacturers: JEZET SEATING, Knauf, Pampa, Plaka, Reckli, +1
-
Professionals: MDETC, ACORA, Autobus Imperial, CMJN, Delta Fluides, +1
https://www.archdaily.com/797926/orgeval-community-center-and-event-space-f-plus-f-architectesDaniela Cardenas
Hapjeong 359 18 / Simplex Architecture

-
Architects: Simplex Architecture
- Year: 2017
https://www.archdaily.com/898056/hapjeong-359-18-simplex-architectureDaniel Tapia
Qingli Hotel / Elsedesign + DPD
https://www.archdaily.com/798306/qingli-hotel-elsedesign-plus-dpd尚夕云 - SHANG Xiyun
Hide and Seek House / Bower Architecture

-
Architects: Bower Architecture
- Area: 260 m²
- Year: 2017
https://www.archdaily.com/898322/hide-and-seek-house-bower-architectureRayen Sagredo
Music House / TWS & Partners

-
Architects: TWS & Partners
- Area: 420 m²
- Year: 2017
-
Manufacturers: Alexindo, Dulux, Rafes, Roman Ceramics, Toto
https://www.archdaily.com/898319/music-house-tws-and-partnersRayen Sagredo
Zhengzhou Twin Towers / gmp Architects

- Area: 746000 m²
- Year: 2018
-
Professionals: conceptlicht GmbH, Traunreut, MAE, Meiss Architecture & Engineering Office, Schlaich Bergermann Partner, +1
https://www.archdaily.com/898336/zhengzhou-twin-towers-gmp-architectsLaurene Cen
Justice City / Estudio Lamela

-
Architects: Estudio Lamela Estudio Lamela
- Area: 164 m²
https://www.archdaily.com/800587/justice-city-estudio-lamelaValentina Villa
UChicago Child Development Center Stony Island / Wheeler Kearns Architects

-
Architects: Wheeler Kearns Architects
- Area: 13300 ft²
- Year: 2013
-
Manufacturers: ELEVATE, Bark House, Belgard, LiveRoof, Oldcastle BuildingEnvelope
-
Professionals: Thornton Tomasetti, Threshold Acoustics, Leopardo Construction, MIG Berkeley, Primera Engineers
https://www.archdaily.com/896200/uchicago-child-development-center-stony-island-wheeler-kearns-architectsDaniel Tapia
Cal Maritime, Recreation and Aquatic Center / WRNS Studio

-
Architects: WRNS Studio
- Area: 40626 ft²
- Year: 2014
-
Manufacturers: Willis Construction, HC Muddox
https://www.archdaily.com/898275/cal-maritime-recreation-and-aquatic-center-wrns-studioDaniel Tapia
Santa Elisa Office / Estúdio Rossi Arquitetos
.jpg?1620310887&format=webp&width=640&height=580)
-
Architects: Estúdio Rossi Arquitetos
- Area: 240 m²
- Year: 2016
-
Manufacturers: Apolinox Metais e Telas Perfuradas, Arprint, Baluarte, Central Glass, Decorlit, +3
-
Professionals: RS manutenções, Só Obras
https://www.archdaily.com/806415/office-of-the-santa-elisa-brro-arquitetosSabrina Leiva
Tradition House / Estudio Geya
https://www.archdaily.com/897739/tradition-house-estudio-geyaDaniel Tapia
3 Families - 3 Cubes / Chetecortes
https://www.archdaily.com/789052/3-families-3-cubes-chetecortes-architectsFlorencia Mena
Oops! We don't have this page.
But you can browse the last one: 417
































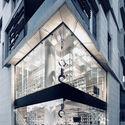
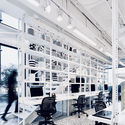
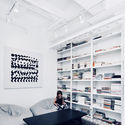
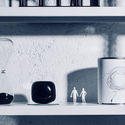
























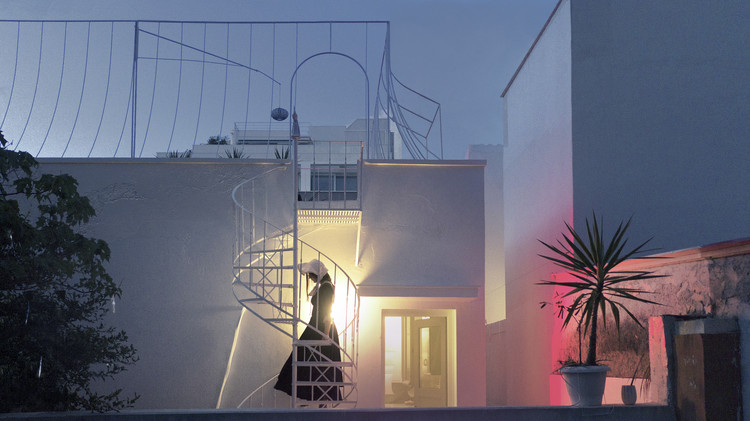





















.jpg?1531795090)
.jpg?1531795144)
.jpg?1531795068)
.jpg?1531795117)















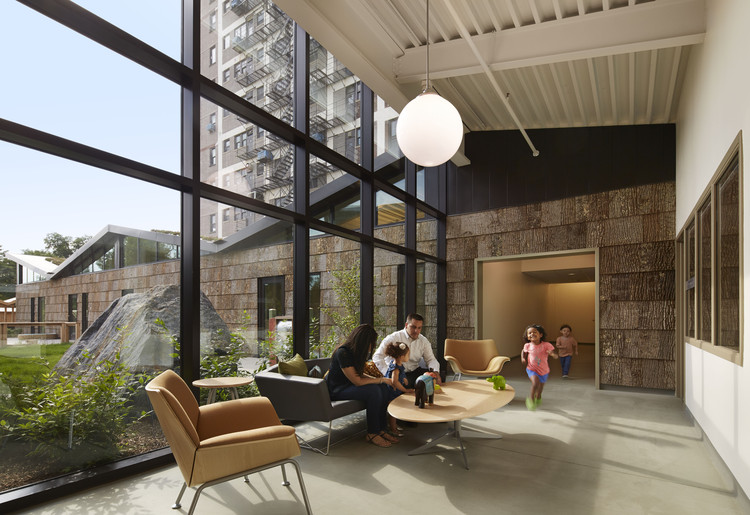




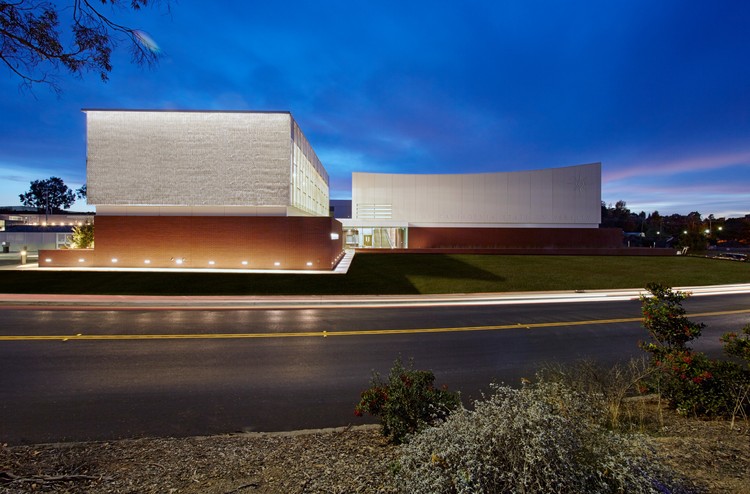




.jpg?1620310887)











