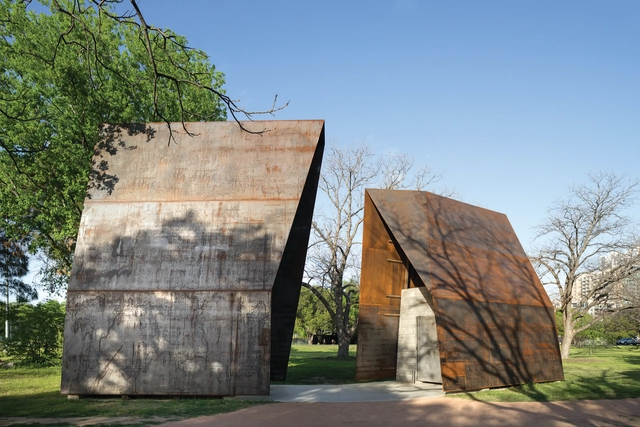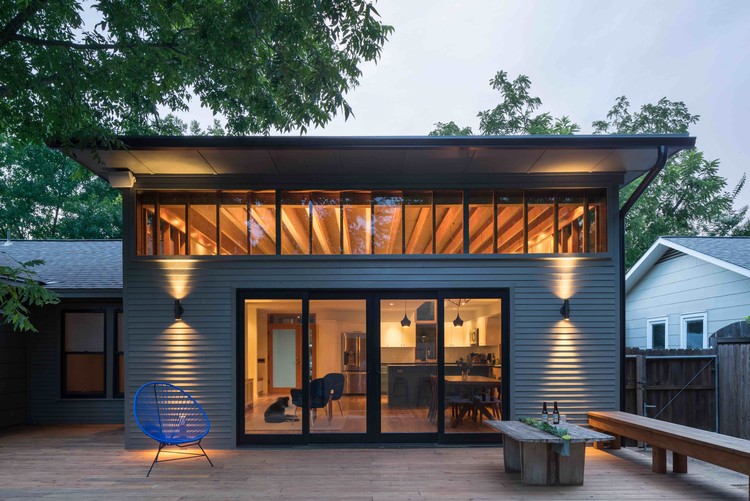
Spaces of hospitality are a mirror to how different cultures articulate generosity, care, belonging, and identity. In busy city settings, this is reflected in hotels, service systems, and curated amenities that directly shape the visitor experience. These spaces translate care into measurable forms, where success is correlated with efficiency, luxury, and brand identity.
In rural America, hospitality operates with a different logic. In these environments, care is grounded in labor and community, while directly responding to the specific ecological and cultural geographies. Distance, limited infrastructure, and close social networks demand forms of architecture that are flexible and self-sufficient. Designs respond to shifting weather, local materials, and a culture where support often begins with neighbors. In this landscape, architectural thresholds of hospitality emerge in responsive, yet unexpected, ways.







































































