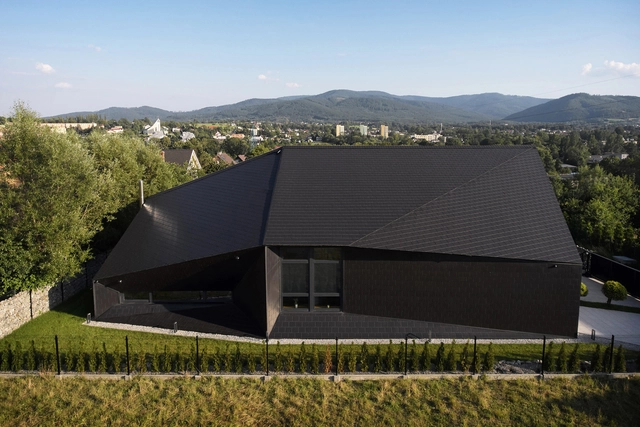BROWSE ALL FROM THIS PHOTOGRAPHER HERE
↓
https://www.archdaily.com/908909/pivexin-technology-hq-mus-architectsPilar Caballero
https://www.archdaily.com/908050/jaworznickie-planty-water-playground-rs-plus-robert-skitekPilar Caballero
https://www.archdaily.com/904287/black-rock-mus-architectsRayen Sagredo
https://www.archdaily.com/890309/chain-bath-in-queen-luiza-coal-mine-complex-in-zabrze-konior-studio-plus-ovo-grabczewscy-architekciCristobal Rojas
https://www.archdaily.com/888166/szuflandia-apartments-brandys-design-plus-modern-houseCristobal Rojas
https://www.archdaily.com/874742/suburban-house-in-tychy-ttatCristobal Rojas
https://www.archdaily.com/797829/house-in-krostoszowice-rs-plusValentina Villa
https://www.archdaily.com/781135/house-in-slate-rs-plusKaren Valenzuela
https://www.archdaily.com/775301/paprocany-lake-shore-redevelopment-rs-plusCristian Aguilar
https://www.archdaily.com/595365/cultural-and-educational-center-and-rosary-garden-at-the-st-hyacinth-church-in-bytom-medusa-groupKaren Valenzuela
https://www.archdaily.com/561871/domo-dom-tadeusz-lemanskiKaren Valenzuela
https://www.archdaily.com/554425/two-barns-house-rsKaren Valenzuela
https://www.archdaily.com/537528/gg-house-architekt-lemanskiKaren Valenzuela
https://www.archdaily.com/482481/black-cube-house-kameleonlabFernanda Castro
 © Jakub Certowicz
© Jakub Certowicz-
- Area:
0 m²
-
Year:
2011
https://www.archdaily.com/284180/ciniba-hs99Daniel Sánchez
https://www.archdaily.com/197523/xv-house-rs-robert-skitekKritiana Ross
https://www.archdaily.com/195252/m-house-rs-robert-skitekKritiana Ross











