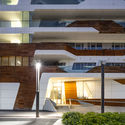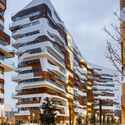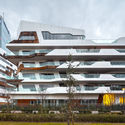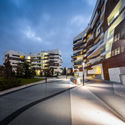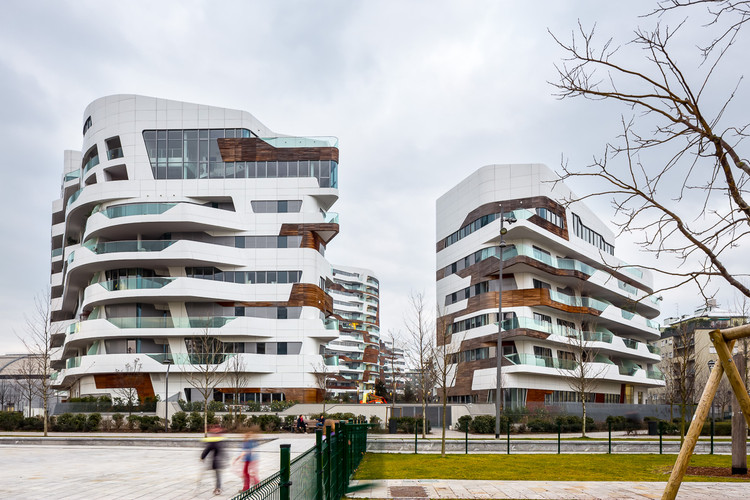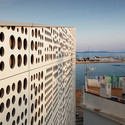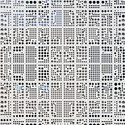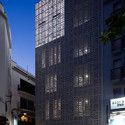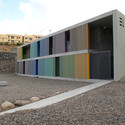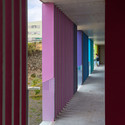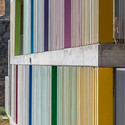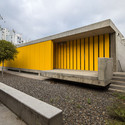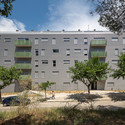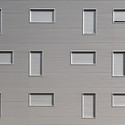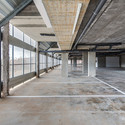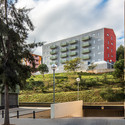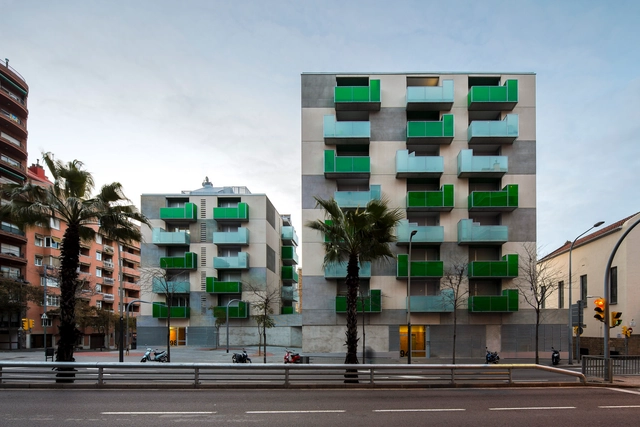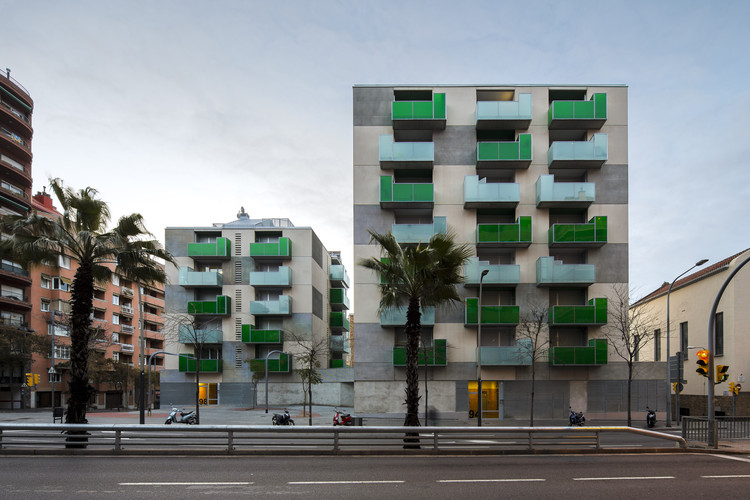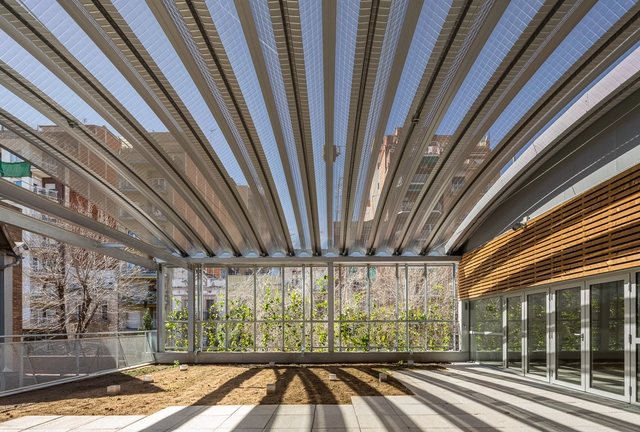
Simón Garcia
Joan Oliver – Pere Quart Civic Center Extension / Pich-Aguilera Arquitectes
Critical Round-Up: The 2017 Pritzker Prize

The 2017 Pritzker Prize was a surprise to many, awarded to the three founders of RCR Arquitectes, a modest Spanish firm located in the small town of Olot in Catalonia. Many people and critics shared their astonishment at the prize being awarded to three individuals for the first time since the Pritzker Prize began in 1979, including the third female winner, and at the relatively low profile of RCR Arquitectes before March 1st.
Whether this surprise was pleasant or shocking differs from critic to critic, but there nevertheless seems to be a consensus on the jury’s decision to venture further into politics and away from their traditional interest in celebrity architects. As clearly stated in the jury’s citation: “In this day and age, there is an important question that people all over the world are asking, and it is not just about architecture; it is about law, politics, and government as well.” Are they steering the prize in the right, or wrong, direction?
Tossols Basil Athletics Stadium / RCR Arquitectes
Citylife Apartments / Zaha Hadid Architects

-
Architects: Zaha Hadid Architects
- Area: 38000 m²
- Year: 2013
-
Professionals: Tre Torri Contractor, Bazea, MSC Associati S.r.l., Peverell
Social Facilities in Roses / Exe arquitectura

-
Architects: Exe arquitectura
-
Manufacturers: ULMA Architectural Solutions
El Lasso Community Center / Romera y Ruiz Arquitectos

-
Architects: Romera y Ruiz Arquitectos
- Area: 498 m²
- Year: 2010
-
Professionals: CQ Associated Engineers
30 social dwellings in Gavá / Pich-Aguilera Architects
Barcelona Sur Power Generation Plant / Forgas Arquitectes
Llorell House in La Costa Brava / DOSARQUITECTES

-
Architects: DOSARQUITECTES
- Area: 2000 m²
-
Manufacturers: Rapsel
8 Inscribed Houses and Three Courtyards / Romera y Ruiz Arquitectos

-
Architects: Romera y Ruiz Arquitectos
- Year: 2007
“Santa Madrona”. 62 Social Dwellings / Pich-Aguilera Architects
CASAS “POMARET / PichArchitects
School in Ejea de Los Caballeros / Cruz Diez García + Santiago Carroquino Larraz

-
Architects: Cruz Diez García, Santiago Carroquino Larraz
: Cruz Diez García, Santiago Carroquino Larraz - Year: 2011
Nursery "Les Parellades" / Pich-Aguilera Architects
Les Franaqueses del Vallés House / CPVA Arquitectes
Sabadell Sport Center / Corea & Moran Arquitectura

-
Architects: Corea & Moran Arquitectura
- Area: 12700 m²



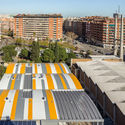
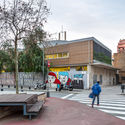
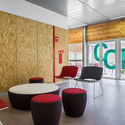


.jpg?1488583403)









