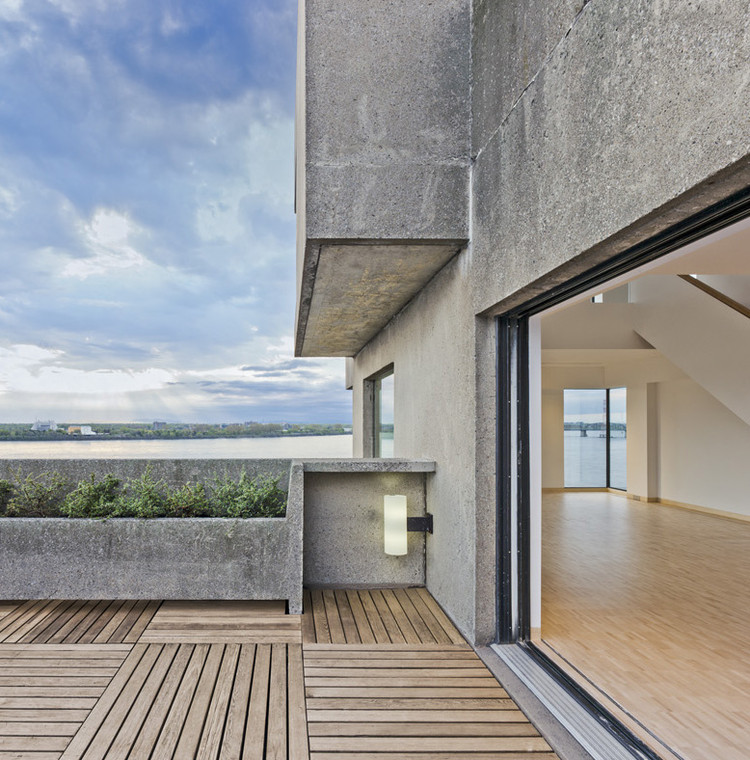
Safdie Architects have unveiled details of their proposed corporate headquarters for Surbana Jurong in Singapore. The scheme seeks to reflect the mission of Surbana Jurong (Singapore’s leading architecture, urban design, and infrastructure firm) of characterizing Singapore as the “Garden City.” Located on a previously undeveloped site, the campus will “integrate harmoniously with its natural landscape” while also offering over 740,000 square feet of space for the firm’s 4000 employees. The scheme marks the first initiative for the Safdie Surbana Jurong joint venture, which was established in 2017 to develop innovative and iconic projects in Asia-Pacific.
The scheme manifests as a series of treehouse-like pavilions united by a central pedestrian “street,” all shaped by a careful examination of, and respect for, the site’s existing trees and unique flora. The result is a distinctive network of offices embedded within surrounding parkland, with the glazed pedestrian street interweaving interior and exterior landscapes.








.jpg?1546710149)

.jpg?1546710181)










