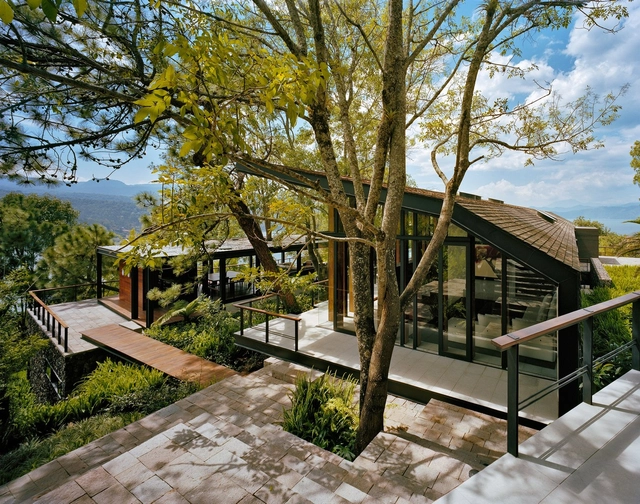BROWSE ALL FROM THIS PHOTOGRAPHER HERE
↓
May 15, 2015
https://www.archdaily.com/628731/artesia-sordo-madaleno-arquitectos Karen Valenzuela
December 15, 2014
https://www.archdaily.com/577287/palacio-de-hierro-antea-facade-sordo-madaleno-arquitectos Cristian Aguilar
Subscriber Access | May 18, 2014
In honor of International Museum Day we’ve collected twenty fascinating museums well worth visiting again. In this round up you’ll find classics - such as Bernard Tschumi Architects 'New Acropolis Museum Zaha Hadid Architects ' MAXXI Museum -Waterford City Council Architects ’ Medieval Museum Natural History Museum of Utah Ennead Muritzeum Wingårdhs . See all of our editors' favorites after the break!
https://www.archdaily.com/507467/archdaily-editors-select-20-amazing-21st-century-museums Connor Walker
May 02, 2014
https://www.archdaily.com/502260/machine-in-a-box-luce-et-studio Daniel Sánchez
December 27, 2013
© Paúl Rivera + 5
Year
Completion year of this architecture project
Year:
2013
Manufacturers
Brands with products used in this architecture project
Manufacturers: Lutron Color Kinetics DuPont Signify Spectrum Lighting , +15 Zurn American Standard , Armstrong Flooring , Bartco Lighting , Baselite , Benjamin Moore , Carvart , Construction Specialties , Covering Chile , Dex o Tex , Elkay , Formica , Mitsubishi Electric , Rubbermaid , Stylemark -15 https://www.archdaily.com/461905/lf-usa-womens-apparel-group-spacesmith Daniel Sánchez
Subscriber Access | February 27, 2013
VIDEO
While in Mexico City, we had the chance to visit Michel Rojkind 's office in La Condesa to interview him and jam on his recording studio hidden in the architecture workshop. We have been big fans of Michel's work, the result of constant investigation and iteration pushed by by the collaborative character of his studio and multiplied by Michel's passion for architecture.
https://www.archdaily.com/337383/ad-interviews-michel-rojkind David Basulto
January 03, 2013
https://www.archdaily.com/314241/el-plaza-condesa-munohierro-esrawe-studio Alexandra Molinare
March 23, 2012
https://www.archdaily.com/219200/roberto-cantoral-music-hall-broissin-architects Victoria King
March 01, 2012
https://www.archdaily.com/213198/liverpool-department-store-rojkind-arquitectos-2 Sebastian J
November 29, 2011
https://www.archdaily.com/187115/tori-tori-restaurant-rojkind-arquitectos-esrawe-studio-2 Victoria King
August 18, 2011
https://www.archdaily.com/160757/pavilion-in-the-woods-parque-humano Megan Jett
August 12, 2011
https://www.archdaily.com/158837/aa-house-parque-humano Megan Jett
April 11, 2011
https://www.archdaily.com/124708/empac-grimshaw Andrew Rosenberg
August 21, 2010
https://www.archdaily.com/73975/watha-t-daniel-shaw-library-davis-brody-bond-aedas Nico Saieh
August 01, 2010
https://www.archdaily.com/70902/benning-library-davis-brody-bond-aedas Nico Saieh
June 10, 2010
https://www.archdaily.com/63376/bosque-altozano-club-house-parque-humano Nico Saieh
June 07, 2010
https://www.archdaily.com/63069/house-in-the-woods-parque-humano Igor Fracalossi
March 16, 2010
https://www.archdaily.com/52070/pio-pio-restaurant-sebastian-marsical-studio Nico Saieh











