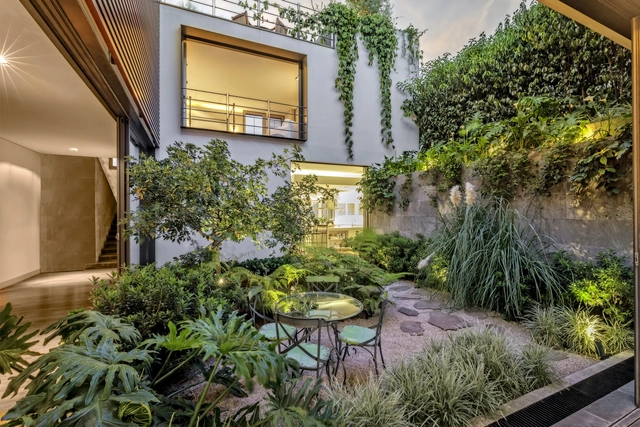
-
Architects: graciastudio
- Area: 38 m²
- Year: 2019
-
Manufacturers: -, Comex



Although the ability to install home automation in a practical way is associated with new projects, it is possible to adapt previously built buildings in a relatively simple way. In both small and large renovations projects these systems can deliver automated features that responds to the requirements and needs of its users. They can also improve the habitability and comfort of its spaces, increase their security and promote long-term energy and money savings. So, what considerations must be taken into account in order to transform an regular architecture project into an "intelligent" one?

The Architectural League of New York has announced the winners of it's 2019 Emerging Voices, an award given annually to eight individuals/practices based in the US, Canada, or Mexico. The Emerging Voices program, which is now in its 37th year, seeks to spotlight the distinctive design voices with the potential to influence the field of architecture.
The Emerging Voices award program has long been considered one of the most prestigious in North American architecture; a large portion of the 250 awarded practices are now well-known internationally.


Mexico is a country known globally for its traditional and contemporary architectural elements. The construction techniques characteristic of each region and the use of materials according to thermic, economic, or aesthetic needs result in unique spaces.
Bamboo as a constructive or decorative element, coating, facade, or roof has proven its superiority over materials such as plastic and steel.
While it is true that research on this material has advanced significantly in recent years, we know that there is still much to learn. Many architects are seeking knowledge from the past to apply to their current techniques. Below, we've selected a list of 8 Mexican projects that explore the use of bamboo in the hands of architects and artisans.


Wood has been an indispensable material in the history of civilization. Different regions from around the world have used it for specific climatic conditions. Mexico, as we have mentioned on several occasions, is an extensive country where different climates, resources and ways of life fit. Therefore the application of wood in architecture has been developed in a number of ways, from its structural use to produce roofs for Mayan huts to projects that seek to revive vernacular architecture.
While the handling of this material is difficult due to its specific detail management, it presents a multitude of benefits from its aesthetic appeal, air circulation, and even smell. Take a look at 16 Mexican projects that use wood in wondrous ways.


One of the most important factors to consider when designing is the climate of the site. This can create difficulties when it comes to extreme climates and it is necessary to use insulation materials that adapt to changing conditions. However, when discussing Mexico and its specific climate, this can be an opportunity for architects to create microclimates and spaces that blur the transition of interiors and exteriors.
Patios have become a traditional element of design. They create interesting psychological effects that fuse the conception of the interior and exterior, the common and private. It is a way to bring sunlight and rain into the house, to open up paths and coexistences that do not occur in interiors. Below, a selection of projects in Mexico that use the patio as the main design resource.


The brise soleil is an architectural element that has been used since ancient times to create subtle barriers between the interior and the exterior. Its use and design have been diversified over the years through the research and technology with which these elements are applied, creating the ability to build a small window to a complete facade and pavilion that seem to float.
We know that Mexico is a country with one of the most diverse climates, thus the use of a brise soleil is positioned stronger within the guild. Also, rural areas have long adapted the feature in Mexico, demonstrating its beauty and usefulness. Read on for our collection of 21 brise soleil features in Mexican projects to inspire you with its diverse applications.

![Beach House / [H] arquitectos - Houses](https://images.adsttc.com/media/images/5af1/a41c/f197/cc61/1900/02dd/medium_jpg/847A0740.jpg?1525785602)

This week we present a selection of the best images of brick houses published on our site. These 11 Mexican projects reveal the diversity of expression that architects in the country have achieved through creative arrangements of the brick modules. read on for a selection of images from prominent photographers such as Carlos Berdejo Mandujano, Onnis Luque, and Patrick Lopez.
