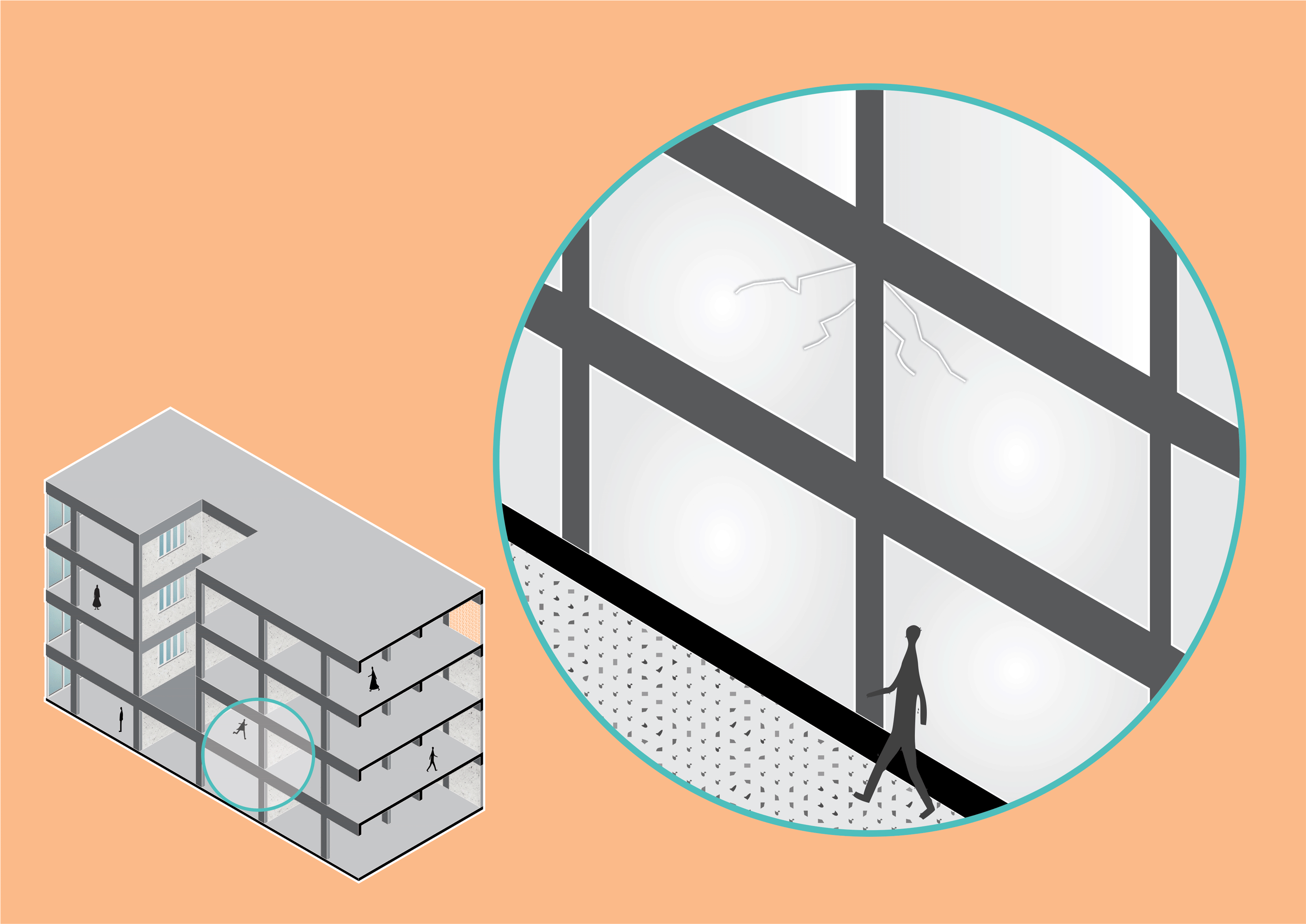
Automation is everywhere around us - our homes, furniture, offices, cars, and even our clothing; we have become so accustomed to being surrounded by automated systems that we have forgotten what life was like without them. And while automation has noticeably improved the quality of interior spaces with solutions like purified air and temperature control, nothing compares to the natural cool breeze of mother nature.
But just like everything else in architecture, there is no one size fits all; what works in Tanzania cannot work in Switzerland or Colombia. This is due to several reasons, such as the difference in wind direction, average temperature, spatial needs, and environmental restrictions (or lack thereof). In this article, we take a look at natural ventilation in all its forms, and how architects have employed this passive solution in different contexts.











.jpg?1515030902)
.jpg?1584977960)


_9546.jpg?1580726149)



















